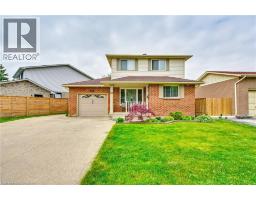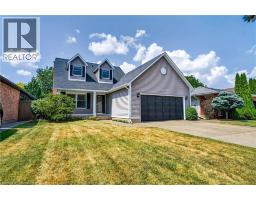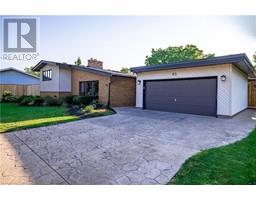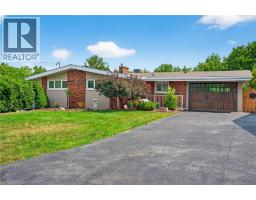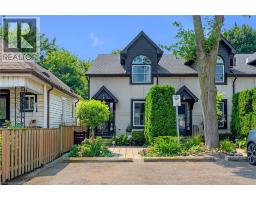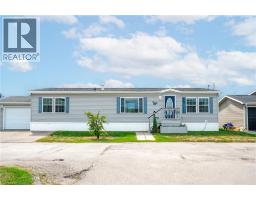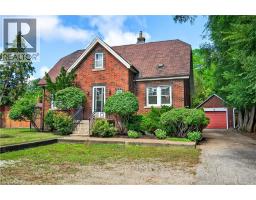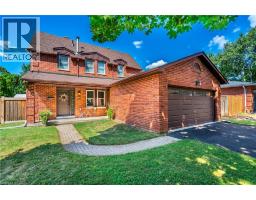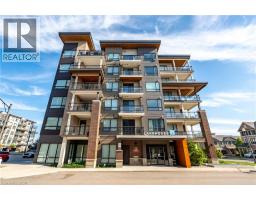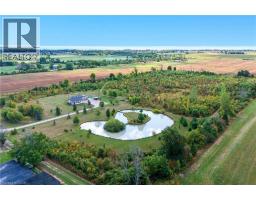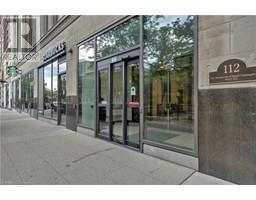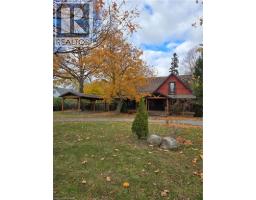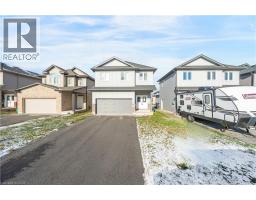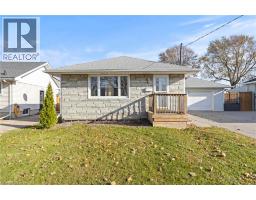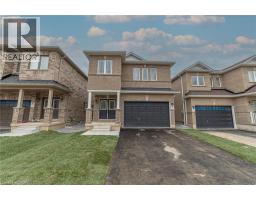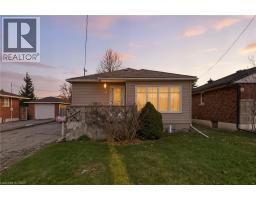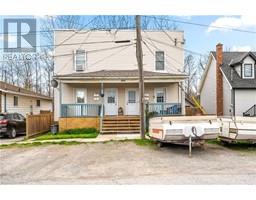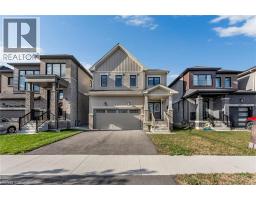57 SPARKLE Drive 560 - Rolling Meadows, Thorold, Ontario, CA
Address: 57 SPARKLE Drive, Thorold, Ontario
Summary Report Property
- MKT ID40787337
- Building TypeRow / Townhouse
- Property TypeSingle Family
- StatusBuy
- Added10 weeks ago
- Bedrooms3
- Bathrooms3
- Area1766 sq. ft.
- DirectionNo Data
- Added On11 Nov 2025
Property Overview
This beautiful home, constructed in 2018 in Thorold’s sought-after Rolling Meadows community, is a thoughtfully designed 3 beds, 3 bath freehold townhouse offering 1,766 sq ft of bright and versatile living space. The open-concept main floor is filled with natural light and features a well-appointed kitchen with ample cabinetry and counter space, flowing seamlessly into spacious dining and living areas. Upstairs, three bedrooms include a large primary suite with walk-in closet and private bath. A full unfinished basement provides endless potential, while outside you’ll enjoy an attached garage, driveway parking, and a good-sized yard perfect for family use and entertaining. Set in a welcoming, family-friendly neighbourhood close to schools, parks, shopping, and commuter routes, this home blends modern comfort with everyday convenience. (id:51532)
Tags
| Property Summary |
|---|
| Building |
|---|
| Land |
|---|
| Level | Rooms | Dimensions |
|---|---|---|
| Second level | 4pc Bathroom | 6'11'' x 16'9'' |
| Primary Bedroom | 11'7'' x 19'3'' | |
| Laundry room | 6'11'' x 7'10'' | |
| 3pc Bathroom | 7'0'' x 8'4'' | |
| Bedroom | 9'5'' x 18'0'' | |
| Bedroom | 9'1'' x 12'11'' | |
| Basement | Other | 18'10'' x 50'3'' |
| Main level | 2pc Bathroom | 5'3'' x 5'1'' |
| Kitchen | 8'7'' x 13'9'' | |
| Dining room | 8'7'' x 11'2'' | |
| Living room | 9'11'' x 19'6'' | |
| Foyer | 8'11'' x 7'6'' |
| Features | |||||
|---|---|---|---|---|---|
| Paved driveway | Attached Garage | Dishwasher | |||
| Dryer | Refrigerator | Stove | |||
| Washer | Window Coverings | Central air conditioning | |||



























