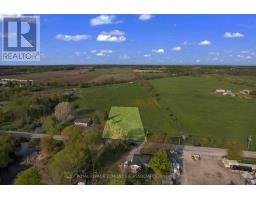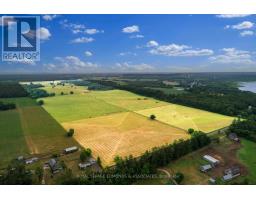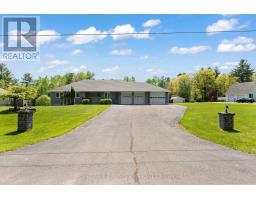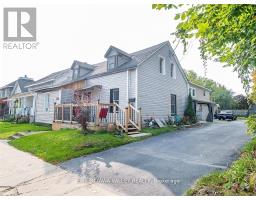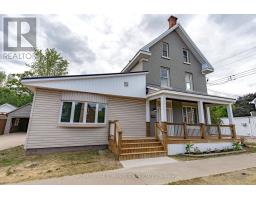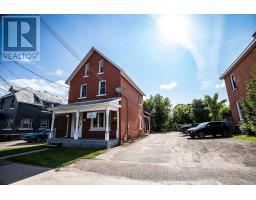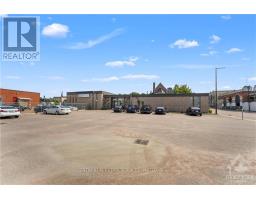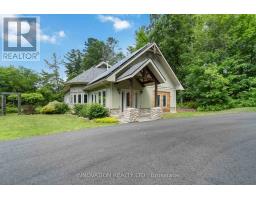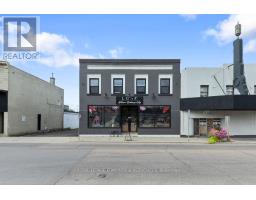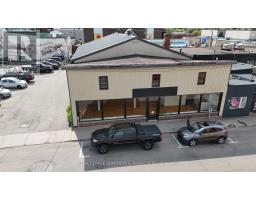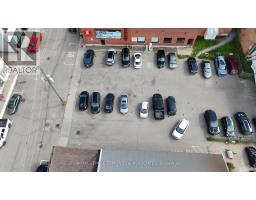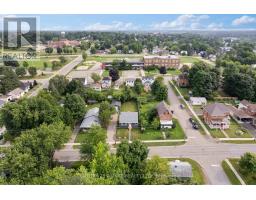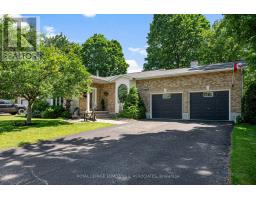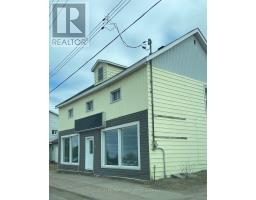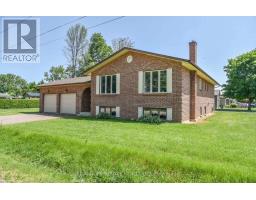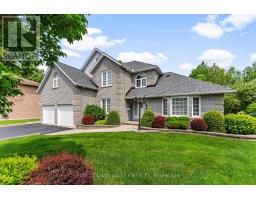117 BELL STREET, Pembroke, Ontario, CA
Address: 117 BELL STREET, Pembroke, Ontario
Summary Report Property
- MKT IDX12424680
- Building TypeHouse
- Property TypeSingle Family
- StatusBuy
- Added1 days ago
- Bedrooms3
- Bathrooms2
- Area1100 sq. ft.
- DirectionNo Data
- Added On25 Sep 2025
Property Overview
Welcome to this beautifully maintained and private bungalow, thoughtfully updated inside and out. Recent improvements include new parging (2025), a fully finished basement (2024), and a stylishly renovated kitchen and main bath (2021) - to name a few. The inviting open-concept design seamlessly connects the living, dining, and kitchen areas, creating the perfect space for family gatherings and hosting. Large windows fill the home with natural light, complementing the modern finishes throughout. The main level offers a 4-piece family bath and three comfortable bedrooms, with the flexibility to create a 4th bedroom or home office. Convenient inside access from the garage leads to a fully finished lower level. Here you'll find a spacious rec room, ample room for storage, laundry room and a 2-piece powder room. Step outside to your private backyard oasis featuring a large deck and gazebo, landscaped gardens, mature trees and a peaceful setting that's perfect for relaxing or entertaining. Conveniently located close to the hospital, schools, and other amenities, this home offers both comfort and practicality. This is a move-in ready home where pride of ownership shines. 24 hours irrevocable on all offers. (id:51532)
Tags
| Property Summary |
|---|
| Building |
|---|
| Land |
|---|
| Level | Rooms | Dimensions |
|---|---|---|
| Lower level | Recreational, Games room | 8.48 m x 3.36 m |
| Bathroom | 1.5 m x 1.2 m | |
| Main level | Bedroom | 2.96 m x 3.12 m |
| Primary Bedroom | 2.62 m x 3.17 m | |
| Bedroom | 3.4 m x 2.41 m | |
| Bathroom | 2.65 m x 1.5 m | |
| Dining room | 2.99 m x 2.82 m | |
| Living room | 3.35 m x 4.74 m | |
| Kitchen | 3.05 m x 3.69 m | |
| Den | 3.5 m x 4.11 m |
| Features | |||||
|---|---|---|---|---|---|
| Sloping | Garage | Central Vacuum | |||
| Garage door opener remote(s) | Water Heater | Dishwasher | |||
| Microwave | Range | Window Coverings | |||
| Central air conditioning | |||||




































