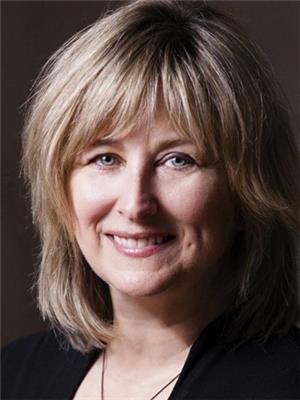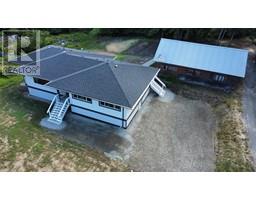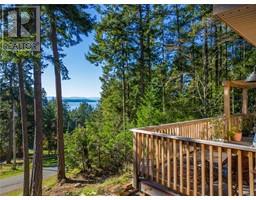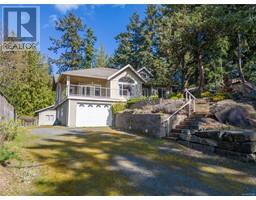4734 Captains Cres Pender Island, Pender Island, British Columbia, CA
Address: 4734 Captains Cres, Pender Island, British Columbia
Summary Report Property
- MKT ID967554
- Building TypeHouse
- Property TypeSingle Family
- StatusBuy
- Added17 weeks ago
- Bedrooms3
- Bathrooms2
- Area1510 sq. ft.
- DirectionNo Data
- Added On17 Jun 2024
Property Overview
One-of-a-kind Pender Island Property with Unparalleled Views. This rare 2.42-acre Magic Lake sanctuary offers breathtaking panoramic views of the ocean, the Olympic Mountains and Magic Lake and backs onto parkland and the Heart Trail. Step into the charming 3 bed, 2 bath Rancher and enjoy amazing vistas from every room. Expansive deck is perfect to take in the enchanting views and spotting eagles. The comfortable living space features a sunken living room with wood stove, a kitchen with office nook and dining area. The massive workshop is every craftsman's' dream. The large studio with a patio enjoys its own stunning views. Outdoors features a luxury chicken coop, greenhouse, terraced garden and raised veggie beds. Feel welcomed home by the metal electric gate featuring Orcas. Magic Lake Estates owners benefit from low moorage rates at Thieves Bay Marina and tennis courts. It's a must-see property that truly captures the essence of Pender Island living. Open House Sat. June 22, 11-3 (id:51532)
Tags
| Property Summary |
|---|
| Building |
|---|
| Land |
|---|
| Level | Rooms | Dimensions |
|---|---|---|
| Lower level | Workshop | 9'10 x 10'2 |
| Workshop | 30'9 x 46'9 | |
| Workshop | 17'3 x 31'7 | |
| Main level | Ensuite | 3-Piece |
| Bathroom | 3-Piece | |
| Bedroom | 9'7 x 10'2 | |
| Bedroom | 10'0 x 10'2 | |
| Primary Bedroom | 11'1 x 15'5 | |
| Laundry room | 11'6 x 7'3 | |
| Kitchen | 11'6 x 17'3 | |
| Dining room | 11'6 x 9'11 | |
| Living room | 13'7 x 20'0 | |
| Entrance | 4'10 x 7'3 | |
| Auxiliary Building | Other | 23'7 x 17'4 |
| Features | |||||
|---|---|---|---|---|---|
| Acreage | Cul-de-sac | Park setting | |||
| Private setting | Southern exposure | Other | |||
| Stall | See Remarks | ||||































































