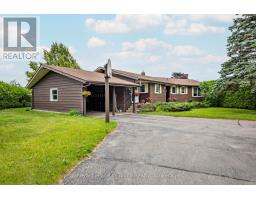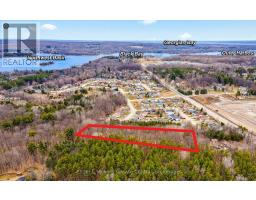17 CHARLES STREET, Penetanguishene, Ontario, CA
Address: 17 CHARLES STREET, Penetanguishene, Ontario
Summary Report Property
- MKT IDS12360257
- Building TypeHouse
- Property TypeSingle Family
- StatusBuy
- Added2 days ago
- Bedrooms3
- Bathrooms2
- Area700 sq. ft.
- DirectionNo Data
- Added On22 Aug 2025
Property Overview
SENIOR FRIENDLY. Perfect for mom and adult daughter. 2 separate living spaces. A carpet free home. Chair lift on the stairs. Easy to get around on each floor. Walk out from lower level to a flat backyard.Totally renovated and updated. All Brick, Bungalow at the top of a hill. Turn key. Nothing more to do but move in. Beautiful updated white kitchen with large island. Hardwood mostly throughout with some vinyl waterproof flooring in bath and kitchen. Ceramic in entry. Enter the home and view the front garden which was professionally designed for low water landscaping with rocks and interlocking stone. Cement (not asphalt) double wide driveway allows for 4 cars to be parked on drive. New triple pane windows in living room/ office/bedroom, main floor primary bedroom, bathroom and kitchen. New front door on front of home and lower walk out level. You won't believe the backyard oasis. Flat and private for family entertaining and relaxing. Gas bbq hookup. New garden shed in the back garden as well as small new wooden deck. The list of upgrades is extensive in the home. The location is ideal, as it is close to the arena which has many activities for all ages, parks, library, theatre, grocery shopping, the town docks, golf, pickle ball courts, bike trails and so much more. Don't wait. Book your viewing today. Ask for a list of upgrades. (id:51532)
Tags
| Property Summary |
|---|
| Building |
|---|
| Level | Rooms | Dimensions |
|---|---|---|
| Main level | Living room | 4.79 m x 4.19 m |
| Kitchen | 5.31 m x 3.24 m | |
| Primary Bedroom | 4 m x 4.16 m | |
| Bedroom | 2.58 m x 3.32 m | |
| Dining room | 5.31 m x 2.92 m | |
| Ground level | Family room | 5.62 m x 4.29 m |
| Bedroom 3 | 5.13 m x 3.33 m | |
| Laundry room | 4.66 m x 3.06 m |
| Features | |||||
|---|---|---|---|---|---|
| Irregular lot size | Sloping | Attached Garage | |||
| Garage | Water softener | Water meter | |||
| Water Heater | Central Vacuum | Garage door opener remote(s) | |||
| Blinds | Dishwasher | Dryer | |||
| Microwave | Stove | Refrigerator | |||
| Walk out | Central air conditioning | Ventilation system | |||
| Air exchanger | Fireplace(s) | ||||


















































