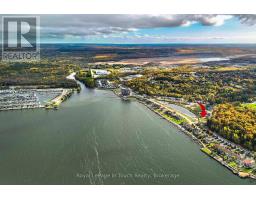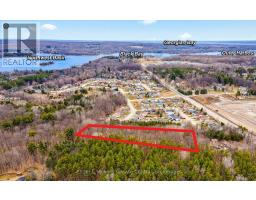40 PAYETTE DRIVE, Penetanguishene, Ontario, CA
Address: 40 PAYETTE DRIVE, Penetanguishene, Ontario
Summary Report Property
- MKT IDS12272797
- Building TypeHouse
- Property TypeSingle Family
- StatusBuy
- Added1 days ago
- Bedrooms3
- Bathrooms3
- Area1500 sq. ft.
- DirectionNo Data
- Added On24 Aug 2025
Property Overview
This lovely spacious custom built 1733 s.f. three bedroom brick home with an attached carport is situated on a private mature lot that features a view of the hillside and Penetang Harbour. A large foyer leads you to the back yard and through the generous sized eat in kitchen that offers a walkout to a sundeck; the living room features a wood burning fireplace, and carpeted floor, there are also 2 1/2 baths, & hardwood floors; the primary bedroom has a 2 pc ensuite; in the basement, there is plenty of room for leisure and family gatherings in the large rec room with a gas fireplace. The basement also lends itself to an in law suite or for additional family living. Situated in beautiful Brule Heights, a desired place to call home. (id:51532)
Tags
| Property Summary |
|---|
| Building |
|---|
| Land |
|---|
| Level | Rooms | Dimensions |
|---|---|---|
| Basement | Laundry room | 4.14 m x 1.92 m |
| Bathroom | 3.2 m x 3.01 m | |
| Utility room | 8.47 m x 3.93 m | |
| Other | 3.38 m x 4.08 m | |
| Family room | 7.89 m x 7.92 m | |
| Main level | Kitchen | 3.59 m x 7.4 m |
| Foyer | 1.92 m x 2.98 m | |
| Living room | 5.82 m x 4.99 m | |
| Foyer | 3.65 m x 3.23 m | |
| Bathroom | 3.23 m x 1.4 m | |
| Bedroom | 3.93 m x 2.95 m | |
| Bedroom | 2.95 m x 3.87 m | |
| Primary Bedroom | 4.14 m x 3.65 m | |
| Bathroom | 1.34 m x 1.64 m |
| Features | |||||
|---|---|---|---|---|---|
| Flat site | Level | Carport | |||
| No Garage | Central Vacuum | Water meter | |||
| Dishwasher | Freezer | Microwave | |||
| Stove | Window Coverings | Refrigerator | |||
| Central air conditioning | Fireplace(s) | ||||
















































