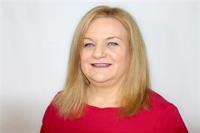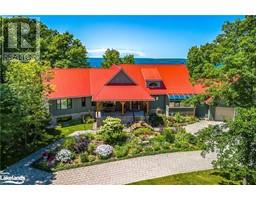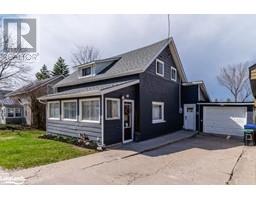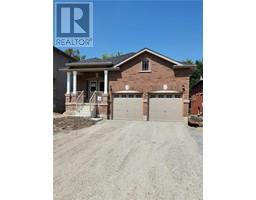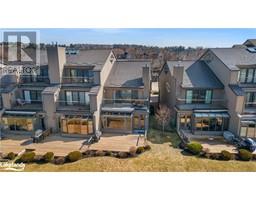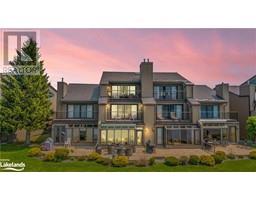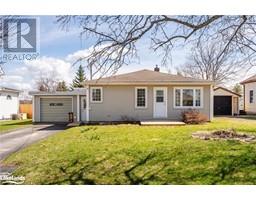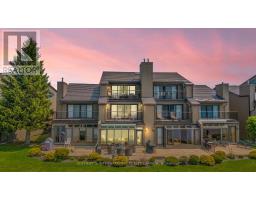1714 TAY POINT Road PE01 - East of Main Street, Penetanguishene, Ontario, CA
Address: 1714 TAY POINT Road, Penetanguishene, Ontario
4 Beds3 Baths2676 sqftStatus: Buy Views : 376
Price
$969,900
Summary Report Property
- MKT ID40598585
- Building TypeHouse
- Property TypeSingle Family
- StatusBuy
- Added1 weeks ago
- Bedrooms4
- Bathrooms3
- Area2676 sq. ft.
- DirectionNo Data
- Added On18 Jun 2024
Property Overview
Huge Corner Lot Fully Fenced Lot; Raised Bungalow with Bright Windows across from Greenspace & Steps To Sandy Beach Access On Georgian Bay. This Turnkey 3 plus 1 Bedroom - 3 Bathroom Home Features an Open Concept Layout with a Kitchen With Plenty Of Cabinets & Workspace, Vaulted Ceilings, Finished Basement With Above Grade Windows, Man Cave With Wet Bar & Separate Entrance. Oversized Two Car Insulated Garage Complete With Workshop. New Shingles 2017; High Efficiency Furnace 2015 & 17kw Generac Generator; Updated Central Air 2023; New Hot Water Heater 2024; Enjoy Your Backyard Oasis Complete With Sheltered BBQ, Large Deck & Fire Pit. Back Deck with Hot Tub; Great Area with Quick Access to Penetang & Midland! (id:51532)
Tags
| Property Summary |
|---|
Property Type
Single Family
Building Type
House
Storeys
1
Square Footage
2676 sqft
Subdivision Name
PE01 - East of Main Street
Title
Freehold
Land Size
0.517 ac|1/2 - 1.99 acres
Built in
2000
Parking Type
Attached Garage
| Building |
|---|
Bedrooms
Above Grade
3
Below Grade
1
Bathrooms
Total
4
Interior Features
Appliances Included
Central Vacuum, Dishwasher, Dryer, Refrigerator, Stove, Washer, Microwave Built-in, Hood Fan, Window Coverings, Garage door opener, Hot Tub
Basement Type
Full (Finished)
Building Features
Features
Conservation/green belt, Crushed stone driveway, Country residential, Sump Pump, Automatic Garage Door Opener
Foundation Type
Block
Style
Detached
Architecture Style
Raised bungalow
Square Footage
2676 sqft
Rental Equipment
None
Fire Protection
Smoke Detectors
Structures
Shed
Heating & Cooling
Cooling
Central air conditioning
Heating Type
Forced air
Utilities
Utility Type
Telephone(Available)
Utility Sewer
Septic System
Water
Drilled Well
Exterior Features
Exterior Finish
Brick
Neighbourhood Features
Community Features
Quiet Area, Community Centre
Amenities Nearby
Beach, Golf Nearby, Hospital, Marina, Park, Place of Worship, Playground, Schools, Shopping, Ski area
Parking
Parking Type
Attached Garage
Total Parking Spaces
12
| Land |
|---|
Other Property Information
Zoning Description
Res - 301
| Level | Rooms | Dimensions |
|---|---|---|
| Basement | Utility room | 16'9'' x 11'3'' |
| 3pc Bathroom | 7'8'' x 7'5'' | |
| Bedroom | 16'10'' x 14'11'' | |
| Family room | 22'4'' x 14'4'' | |
| Recreation room | 23'4'' x 11'10'' | |
| Main level | 4pc Bathroom | 7'8'' x 6'11'' |
| Full bathroom | 10'6'' x 4'6'' | |
| Bedroom | 10'7'' x 9'3'' | |
| Bedroom | 10'7'' x 10'5'' | |
| Primary Bedroom | 11'9'' x 11'6'' | |
| Living room | 17'2'' x 14'1'' | |
| Dining room | 12'5'' x 11'7'' | |
| Kitchen | 12'10'' x 12'5'' |
| Features | |||||
|---|---|---|---|---|---|
| Conservation/green belt | Crushed stone driveway | Country residential | |||
| Sump Pump | Automatic Garage Door Opener | Attached Garage | |||
| Central Vacuum | Dishwasher | Dryer | |||
| Refrigerator | Stove | Washer | |||
| Microwave Built-in | Hood Fan | Window Coverings | |||
| Garage door opener | Hot Tub | Central air conditioning | |||





































