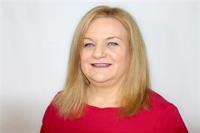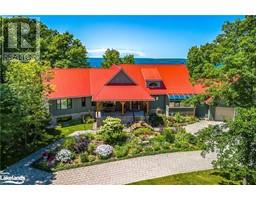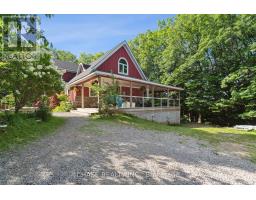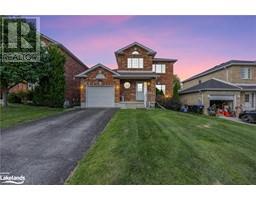46 LAKESHORE Road MD02 - West of King Street, Midland, Ontario, CA
Address: 46 LAKESHORE Road, Midland, Ontario
Summary Report Property
- MKT ID40596506
- Building TypeModular
- Property TypeSingle Family
- StatusBuy
- Added22 weeks ago
- Bedrooms2
- Bathrooms1
- Area560 sq. ft.
- DirectionNo Data
- Added On18 Jun 2024
Property Overview
This Waterfront Supreme Cottager Classic Modular Cottage features 2-bedroom, 1-bathroom and is the ideal space to relax and reconnect with nature. The large, open-concept kitchen and inviting living space offers plenty of room to host guests. Extra guests will enjoy their private time in the custom Bunkie. Take in the stunning views and spectacular sunsets from the covered deck that is the perfect spot to entertain or simply sit back and relax on the back patio facing the lake. Nestled on the scenic shores of Little Lake Park this home offers 6 months of laid-back relaxation and leisure experiences. This exclusive community offers a premium location close to Midland's many shops and restaurants. Waterfront Cottage owners also have the option of keeping a boat and/or water toys withing steps of their front door. Very clean and well maintained. (id:51532)
Tags
| Property Summary |
|---|
| Building |
|---|
| Land |
|---|
| Level | Rooms | Dimensions |
|---|---|---|
| Main level | Bonus Room | 15'7'' x 9'5'' |
| 4pc Bathroom | 6'7'' x 4'8'' | |
| Bedroom | 7'7'' x 6'7'' | |
| Primary Bedroom | 12'0'' x 11'3'' | |
| Living room | 12'0'' x 11'3'' | |
| Eat in kitchen | 15'0'' x 11'3'' |
| Features | |||||
|---|---|---|---|---|---|
| Lot with lake | Recreational | Dryer | |||
| Refrigerator | Washer | Range - Gas | |||
| Gas stove(s) | Hood Fan | Window Coverings | |||
| Central air conditioning | |||||




































































