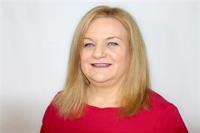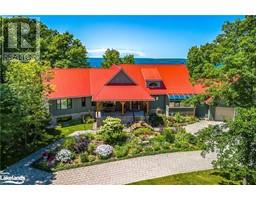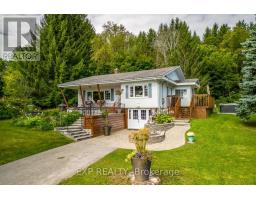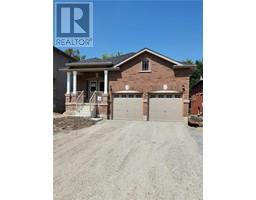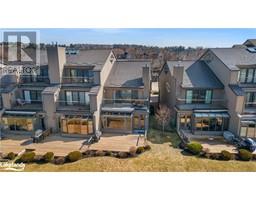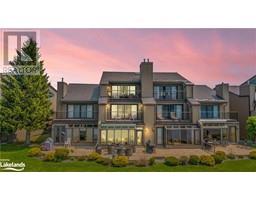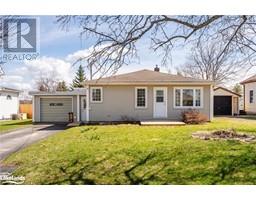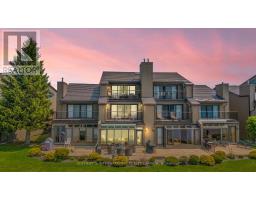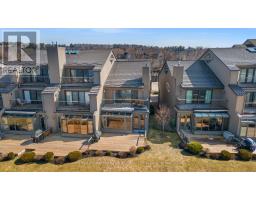53 HILL TOP Drive PE01 - East of Main Street, Penetanguishene, Ontario, CA
Address: 53 HILL TOP Drive, Penetanguishene, Ontario
Summary Report Property
- MKT ID40609981
- Building TypeHouse
- Property TypeSingle Family
- StatusBuy
- Added18 weeks ago
- Bedrooms5
- Bathrooms2
- Area2359 sq. ft.
- DirectionNo Data
- Added On18 Jul 2024
Property Overview
Welcome to your next investment opportunity or family home in a Great Neighbourhood of Penetang! With over 2300 sq. ft., this residence features a unique setup with the basement currently configured as a separate living space, complete with 2 bedrooms and a 3-piece bath. Large egress windows flood the combined kitchen, eating area and living room with natural light, creating an inviting atmosphere. The main level offers spacious living with 3 bedrooms and a 4 pc bath. Outside, the cedar lined backyard features a screened in patio offering ample storage and private outdoor living space. Situated in a highly desirable and tranquil neighborhood, this property is ideally located near schools, shopping, & recreational amenities. Plus, with Midland just 10 minutes away, Barrie 45 minutes, the & GTA 90 minutes, you'll enjoy the perfect balance of small-town charm & urban convenience. VALUE combined with LOCATION truly makes this property an opportunity not to be missed! (id:51532)
Tags
| Property Summary |
|---|
| Building |
|---|
| Land |
|---|
| Level | Rooms | Dimensions |
|---|---|---|
| Basement | Utility room | 13'10'' x 10'4'' |
| Laundry room | 13'10'' x 4'5'' | |
| 3pc Bathroom | 11'9'' x 4'7'' | |
| Bedroom | 13'10'' x 9'3'' | |
| Bedroom | 13'10'' x 11'8'' | |
| Living room | 13'0'' x 12'4'' | |
| Kitchen | 19'9'' x 12'4'' | |
| Main level | Foyer | 11'5'' x 5'11'' |
| 4pc Bathroom | 8'9'' x 6'10'' | |
| Bedroom | 11'1'' x 8'5'' | |
| Bedroom | 11'1'' x 10'0'' | |
| Primary Bedroom | 13'10'' x 13'4'' | |
| Dining room | 11'4'' x 9'10'' | |
| Living room | 14'9'' x 13'10'' | |
| Kitchen | 11'5'' x 11'1'' |
| Features | |||||
|---|---|---|---|---|---|
| Conservation/green belt | Paved driveway | Automatic Garage Door Opener | |||
| Attached Garage | Dryer | Refrigerator | |||
| Stove | Washer | Hood Fan | |||
| Garage door opener | None | ||||









































