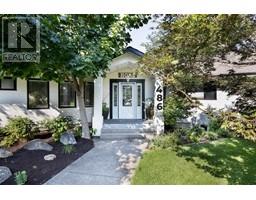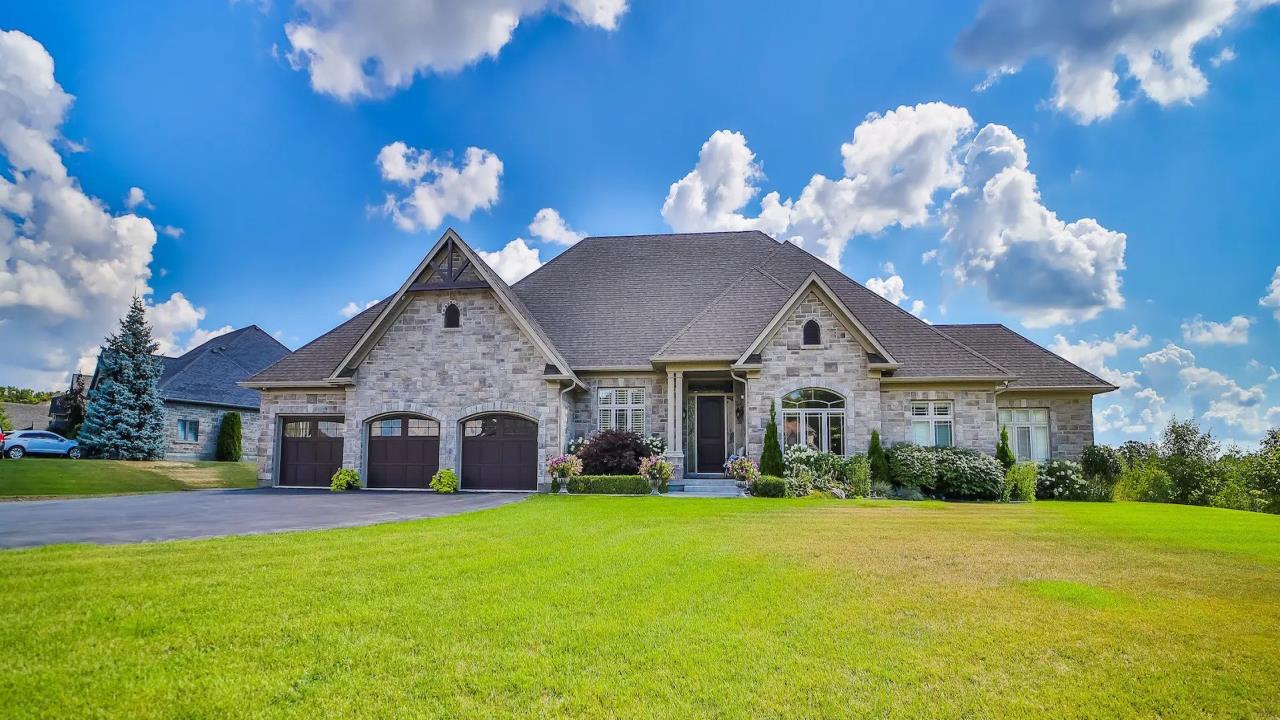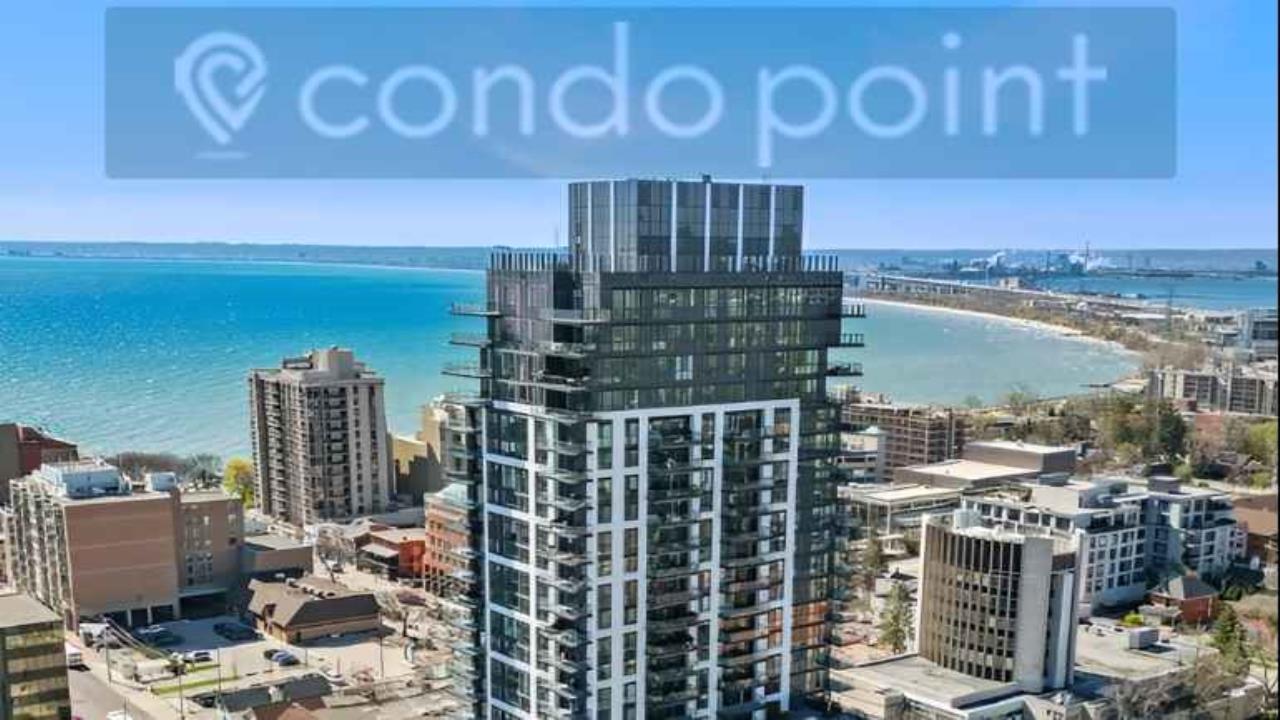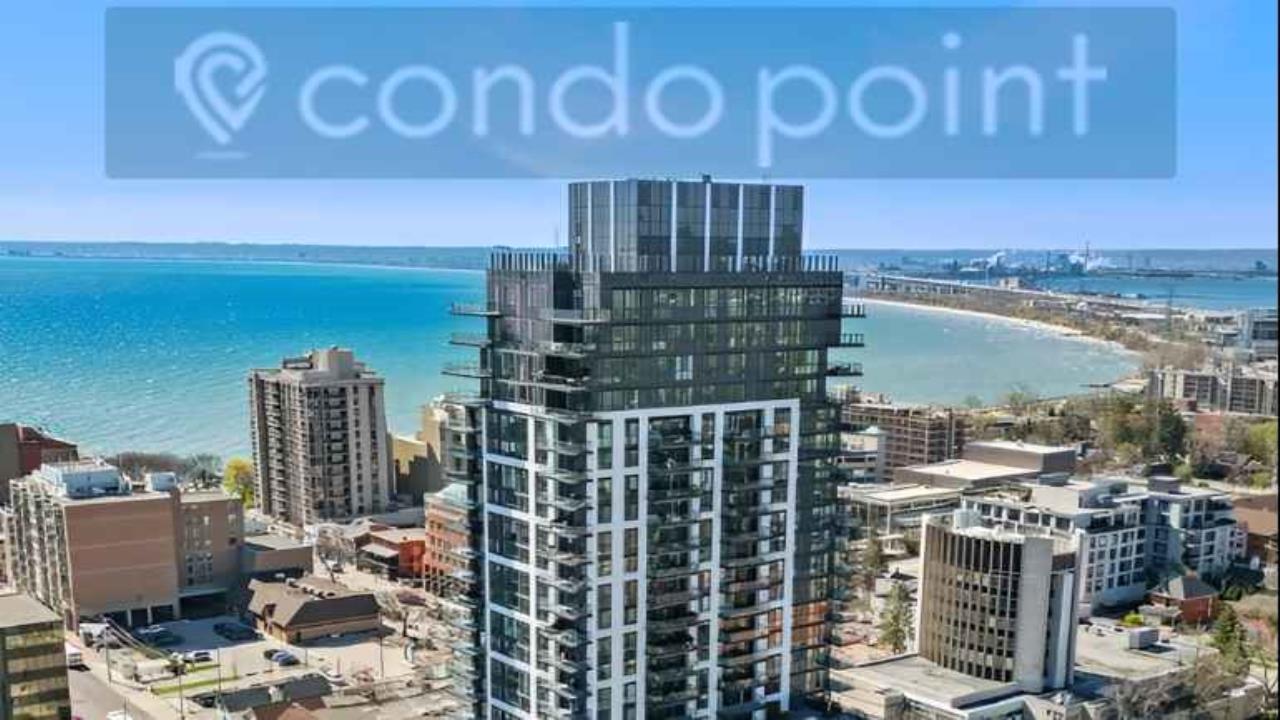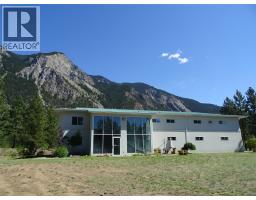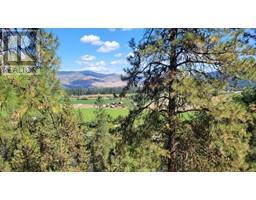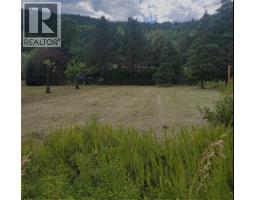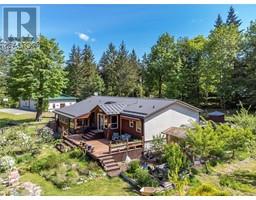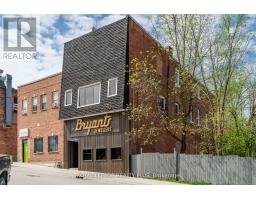84 POYNTZ Street PE02 - West of Main Street, Penetanguishene, Ontario, CA
Address: 84 POYNTZ Street, Penetanguishene, Ontario

blog
Summary Report Property
- MKT ID40637474
- Building TypeHouse
- Property TypeSingle Family
- StatusBuy
- Added6 weeks ago
- Bedrooms3
- Bathrooms2
- Area1580 sq. ft.
- DirectionNo Data
- Added On07 Jan 2025
Property Overview
Step into the blend of past and present at 84 Poyntz Street! This 3-bedroom, 2-bathroom century home boasts a stunning new kitchen and fresh flooring. Relax on the inviting front porch or in any of the sun-filled rooms, and savor the pretty views this deep corner lot offers. Seasonal waterfront views and excellent neighbours! This lot is large enough to build a dream garage and still have room for gardens, backyard fires, games and entertainment space. Ideally located close to schools and small-town amenities, this property combines the tranquility of yesteryears with today's conveniences. A short stroll to historic Penetanguishene's lovely waterfront and beautiful downtown, close to trails, golf course, marinas. Don't miss out on making this unique and lovingly updated house your new home. (id:51532)
Tags
| Property Summary |
|---|
| Building |
|---|
| Land |
|---|
| Level | Rooms | Dimensions |
|---|---|---|
| Second level | 4pc Bathroom | 10'5'' x 5'3'' |
| Primary Bedroom | 12'3'' x 16'9'' | |
| Bedroom | 8'7'' x 12'2'' | |
| Bedroom | 10'9'' x 9'9'' | |
| Main level | 2pc Bathroom | 5'7'' x 12'7'' |
| Dining room | 11'9'' x 10'1'' | |
| Living room | 11'9'' x 13'0'' | |
| Foyer | 8'6'' x 13'0'' | |
| Kitchen | 22'1'' x 10'1'' | |
| Mud room | 11'1'' x 9'10'' |
| Features | |||||
|---|---|---|---|---|---|
| Corner Site | Dishwasher | Dryer | |||
| Refrigerator | Satellite Dish | Washer | |||
| Microwave Built-in | Gas stove(s) | Central air conditioning | |||










































