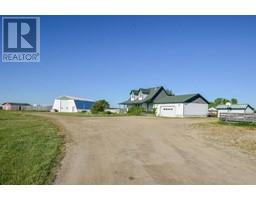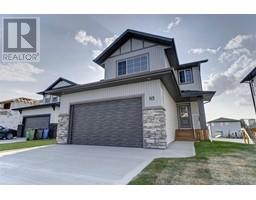29 Heartland Crescent Hawkridge Estates, Penhold, Alberta, CA
Address: 29 Heartland Crescent, Penhold, Alberta
Summary Report Property
- MKT IDA2155968
- Building TypeHouse
- Property TypeSingle Family
- StatusBuy
- Added14 weeks ago
- Bedrooms2
- Bathrooms2
- Area1170 sq. ft.
- DirectionNo Data
- Added On12 Aug 2024
Property Overview
Situated on a quiet crescent and conveniently located just steps from all of Penhold's amenities, this Asset built modified bi-level offers a large triple garage and open floor plan with vaulted ceilings. Upgrades include hardwood and tile flooring throughout, hickory cabinets, and a large living room with a cozy gas fireplace. One bedroom on the main floor sits adjacent to a full 4 pce bathroom, and the primary suite is located over the garage, with its own private 4 pce ensuite and a walk in closet. The basement is unfinished and open to your development ideas, and builder plans will be provided. Outside you'll find a huge fully fenced and landscaped back yard, with space to add RV or trailer parking if desired, and there's enclosed storage under the deck. The attached triple garage is finished and insulated. Furniture can be included with the sale, and immediate possession is available! (id:51532)
Tags
| Property Summary |
|---|
| Building |
|---|
| Land |
|---|
| Level | Rooms | Dimensions |
|---|---|---|
| Second level | Primary Bedroom | 14.50 Ft x 12.67 Ft |
| 4pc Bathroom | 8.00 Ft x 5.67 Ft | |
| Main level | Kitchen | 10.00 Ft x 13.08 Ft |
| Dining room | 13.17 Ft x 12.50 Ft | |
| Living room | 13.17 Ft x 14.25 Ft | |
| Bedroom | 9.17 Ft x 11.00 Ft | |
| 4pc Bathroom | 4.92 Ft x 8.58 Ft |
| Features | |||||
|---|---|---|---|---|---|
| Back lane | Closet Organizers | Concrete | |||
| Other | Attached Garage(3) | Refrigerator | |||
| Dishwasher | Stove | Microwave Range Hood Combo | |||
| Window Coverings | Washer & Dryer | None | |||






































