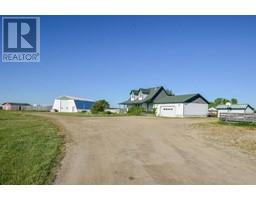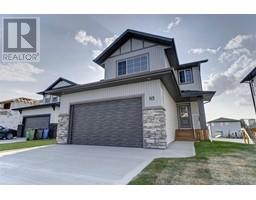144 Ammeter Close Aspen Ridge, Red Deer, Alberta, CA
Address: 144 Ammeter Close, Red Deer, Alberta
Summary Report Property
- MKT IDA2157170
- Building TypeHouse
- Property TypeSingle Family
- StatusBuy
- Added14 weeks ago
- Bedrooms4
- Bathrooms3
- Area1355 sq. ft.
- DirectionNo Data
- Added On16 Aug 2024
Property Overview
Sought after Anders location! Situated inside of a quiet close, and just steps from numerous park reserves, this 1355 square foot bungalow has received numerous recent renovations including quartz counter tops and new backsplash in the kitchen, newly renovated ensuite and main bathroom, furnace (2023), central A/C (2021), hot water tank (2021), reverse osmosis system (2021), water softener (2021), shingles (2017). Step inside to a newly tiled front entry that opens up into a spacious living room with a gas fireplace, and hardwood flooring and vaulted ceilings that flow into the large kitchen and dining room area. The kitchen offers beautiful brand new quartz countertops and tile backsplash, a large corner pantry, and an eating bar that sits adjacent to the dining room space. Main floor laundry is an added convenience and sits just off the spacious kids bedrooms and the newly renovated 4 pce bathroom. The primary suite has a walk in closet and beautifully renovated ensuite featuring new tile floors, quartz counters, new fixtures, and a gorgeous tiled shower with glass door. Head downstairs for movie night in the large family room with a pull down screen and projector, and there's a cozy gas stove to enjoy on winter nights. The massive rec room space is perfect as a hobby/craft room space, kids play area, or there's plenty of room for your pool or ping pong table. The large basement bedroom is perfect for teenagers or guests, and there's a 3 pce bathroom and large storage room that finish off the space. Outside you'll love the private backyard with a huge 2 tier deck and mature trees, and the attached 22x24 garage out front will keep your vehicles safe and warm. (id:51532)
Tags
| Property Summary |
|---|
| Building |
|---|
| Land |
|---|
| Level | Rooms | Dimensions |
|---|---|---|
| Basement | Recreational, Games room | 38.00 Ft x 30.00 Ft |
| Bedroom | 12.83 Ft x 14.83 Ft | |
| 3pc Bathroom | 5.33 Ft x 9.42 Ft | |
| Furnace | 9.08 Ft x 6.00 Ft | |
| Storage | 8.00 Ft x 10.75 Ft | |
| Main level | Living room | 15.92 Ft x 18.75 Ft |
| Dining room | 9.08 Ft x 15.67 Ft | |
| Kitchen | 10.42 Ft x 13.67 Ft | |
| Bedroom | 9.42 Ft x 13.67 Ft | |
| Bedroom | 9.50 Ft x 13.58 Ft | |
| 4pc Bathroom | 7.75 Ft x 5.00 Ft | |
| Primary Bedroom | 11.00 Ft x 13.33 Ft | |
| 3pc Bathroom | 7.83 Ft x 8.00 Ft |
| Features | |||||
|---|---|---|---|---|---|
| Back lane | Closet Organizers | Concrete | |||
| Attached Garage(2) | Other | Water softener | |||
| Dishwasher | Stove | Microwave | |||
| Hood Fan | Window Coverings | Central air conditioning | |||















































































