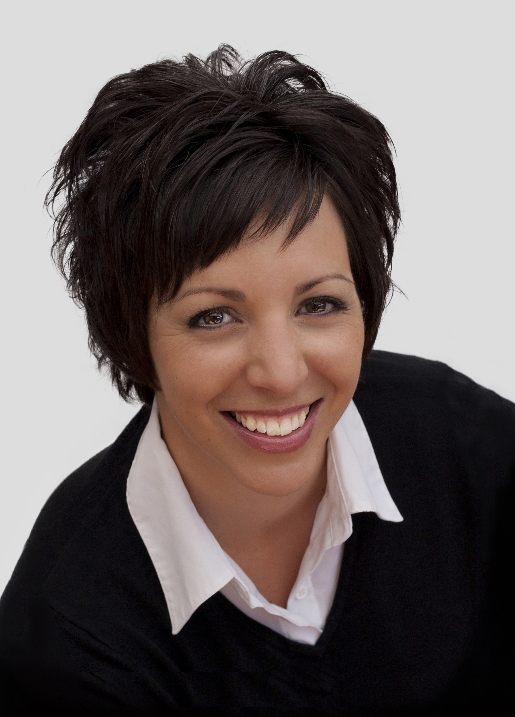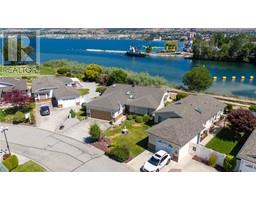2245 Atkinson Street Unit# 804 Main South, Penticton, British Columbia, CA
Address: 2245 Atkinson Street Unit# 804, Penticton, British Columbia
Summary Report Property
- MKT ID10334722
- Building TypeApartment
- Property TypeSingle Family
- StatusBuy
- Added8 weeks ago
- Bedrooms2
- Bathrooms3
- Area1922 sq. ft.
- DirectionNo Data
- Added On07 Feb 2025
Property Overview
Welcome back to the cherry on top of Cherry Lane Towers! New price! New paint! New kitchen/bath hardware! Conveniently located in the centre of town, this east facing Penthouse offers over 1900sqft of living space and 2 balconies to take in your 180* view of our beautiful little city. This floor plan provides two large bedrooms, each with their own full ensuite, situated on opposite ends of the condo - great for offering your guests privacy during their stay. Enjoy gatherings of any size with your choice of 2 eating areas - a lovely nook off the kitchen with deck access or your dining area overlooking the east side of town. Your living room provides incredible morning light and a gas fireplace for cozy evenings. A generously sized den with deck access allows for additional flexibility while setting up your day to day life. In unit laundry, plenty of storage space, a 3rd bathroom, 2 parking stalls, storage unit downstairs and the famous common area at this well-run complex make this a great package! Priced well below assessed value. Call LR for more information. All meas approx. Buyer to verify if important. (id:51532)
Tags
| Property Summary |
|---|
| Building |
|---|
| Level | Rooms | Dimensions |
|---|---|---|
| Main level | 2pc Bathroom | Measurements not available |
| 4pc Ensuite bath | Measurements not available | |
| 4pc Ensuite bath | Measurements not available | |
| Foyer | 9'6'' x 5'7'' | |
| Bedroom | 14'10'' x 14'8'' | |
| Primary Bedroom | 14'10'' x 14'8'' | |
| Utility room | 8'6'' x 8'2'' | |
| Dining nook | 10'2'' x 12'2'' | |
| Kitchen | 15' x 12'2'' | |
| Dining room | 11'10'' x 10'9'' | |
| Living room | 18'6'' x 13'10'' | |
| Den | 13'4'' x 10'2'' |
| Features | |||||
|---|---|---|---|---|---|
| Two Balconies | Underground | Refrigerator | |||
| Dishwasher | Range - Electric | Washer & Dryer | |||
| Central air conditioning | Clubhouse | ||||













































