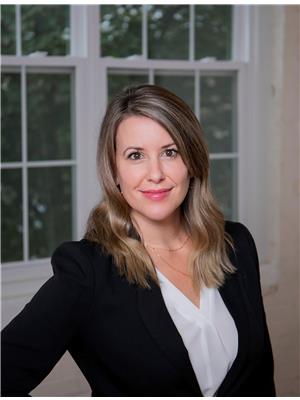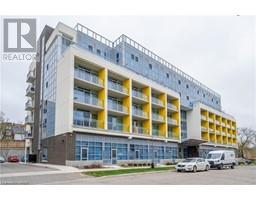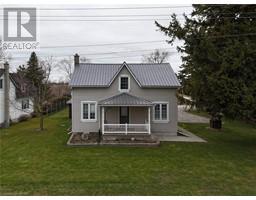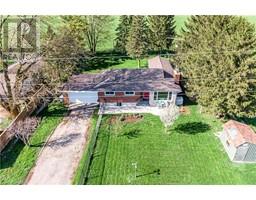2958 PERTH LINE 37 46 - North Easthope Twp, Perth East, Ontario, CA
Address: 2958 PERTH LINE 37, Perth East, Ontario
Summary Report Property
- MKT ID40604680
- Building TypeHouse
- Property TypeSingle Family
- StatusBuy
- Added1 weeks ago
- Bedrooms4
- Bathrooms3
- Area2024 sq. ft.
- DirectionNo Data
- Added On17 Jun 2024
Property Overview
Are you looking for that quieter lifestyle? Away from all the noise of the city? Well this is where your search ends! Located on the outskirts of Stratford, this gorgeous, freshly painted (top to bottom!) 3+1 bedroom home is designed to be your secluded haven. As you pull in the driveway, you can't miss the massive, wrap around covered porch, where you will enjoy many sunsets. As you make your way inside you will find every parent’s dream…a mud room! Not just any mudroom..this space offers 6 individual cubbys as well as 9.5ft ceilings, 2 skylights and an entrance to the back yard! Open the sliding barn door and make your way into the open concept living and dining space that offers hard surfaced flooring and new lighting. Have a blast hosting dinner parties with friends as they gather around the large island with built in double sink. The updated kitchen has a ton of storage and cabinet space with custom oversized solid wood cabinets, tumbled marble backsplash and s.s. appliances. Also located on the main floor is a 4th bedroom or a home office, laundry room and a 4 piece bath! Make your way up the stair case and you will find the main 4 piece bath and 3 good size bedrooms surrounded in country views. The impressive primary bedroom has an abundance of natural light, walk-in closet with window and a 4 piece ensuite! The lower level is fully finished with plenty of space for a pool table, play room, exercise room or however you may choose! And enjoy those family movie nights cozied up next to your wood burning fireplace! Finally you will head out the sliding doors on to the stamped concrete to find your fully fenced back yard and fire pit. Relax on your large deck while sipping coffee and listening to the sounds of nature. And if that wasn’t enough, the garage/workshop can hold 3 cars and is the perfect place to store all the outdoor toys you desire! This is where you will enjoy all the perks of a quieter lifestyle but are still minutes away from the city! (id:51532)
Tags
| Property Summary |
|---|
| Building |
|---|
| Land |
|---|
| Level | Rooms | Dimensions |
|---|---|---|
| Second level | Bedroom | 12'3'' x 14'5'' |
| Bedroom | 11'4'' x 15'0'' | |
| Primary Bedroom | 12'9'' x 19'5'' | |
| Full bathroom | Measurements not available | |
| 4pc Bathroom | Measurements not available | |
| Basement | Utility room | 11'4'' x 15'2'' |
| Utility room | 3'0'' x 4'4'' | |
| Recreation room | 22'6'' x 37'10'' | |
| Main level | Bedroom | 12'0'' x 11'11'' |
| Foyer | 5'6'' x 7'7'' | |
| Laundry room | 6'4'' x 7'0'' | |
| Office | 11'11'' x 12'0'' | |
| Living room | 11'3'' x 20'8'' | |
| Kitchen | 11'0'' x 14'7'' | |
| Dining room | 12'2'' x 18'4'' | |
| 4pc Bathroom | Measurements not available |
| Features | |||||
|---|---|---|---|---|---|
| Backs on greenbelt | Conservation/green belt | Paved driveway | |||
| Skylight | Country residential | Sump Pump | |||
| Attached Garage | Dishwasher | Dryer | |||
| Microwave | Refrigerator | Stove | |||
| Water softener | Washer | Hood Fan | |||
| Window Coverings | Central air conditioning | ||||























































