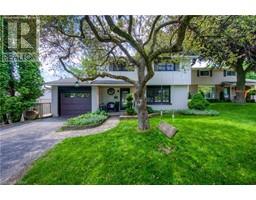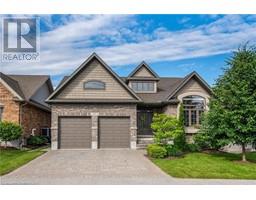425 FAIRVIEW Street 660 - New Hamburg, New Hamburg, Ontario, CA
Address: 425 FAIRVIEW Street, New Hamburg, Ontario
Summary Report Property
- MKT ID40597047
- Building TypeHouse
- Property TypeSingle Family
- StatusBuy
- Added22 weeks ago
- Bedrooms3
- Bathrooms2
- Area1741 sq. ft.
- DirectionNo Data
- Added On16 Jun 2024
Property Overview
NOT HOLDING OFFERS** Welcome to 425 Fairview St! Located on one of the most sought-after streets in New Hamburg, this beautiful home sits on a fully fenced lot with plenty of privacy. As you make your way inside you will notice the modern hard surfaced flooring throughout. The newly (2021) open concept main floor offers a large family room with an abundance of light through the bay window. The modern kitchen features S.S. appliances, updated hardware, new lighting (2024), oversized breakfast bar and plenty of cabinet space! From there, walk out the sliding doors to the huge deck overlooking the beautifully landscaped back yard - a true oasis! The stunning swimming pool surrounded by armor stone, stamped concrete and outdoor sound system is where you will enjoy playing host to family and friends on those hot summer days! Later you can unwind by the fire or have a soak in your hot tub! Make your way back inside and head up the winding staircase where you will find 3 spacious bedrooms. The impressive primary bedroom features a large walk-in closet, new lighting and Juliet balcony! The bathroom offers 2 separate sinks with granite countertops and a private water closet. The rec room has been renovated (2021)with new flooring, gas fireplace (converted from wood burning), shiplap and offers yet another walk out to a concrete patio. And if that wasn’t enough make your way downstairs for more space that can be used as a play room, exercise room or whatever your heart desires! Here you will enjoy all the perks of a quieter lifestyle but are still minutes away from the city! All in-town amenities right at your door with shopping, restaurants, groceries, banks, schools, parks, Hiway access and so much more! Do not miss out on this incredible opportunity! (id:51532)
Tags
| Property Summary |
|---|
| Building |
|---|
| Land |
|---|
| Level | Rooms | Dimensions |
|---|---|---|
| Third level | Primary Bedroom | 12'10'' x 14'11'' |
| Bedroom | 12'10'' x 9'9'' | |
| Bedroom | 10'3'' x 9'8'' | |
| 5pc Bathroom | Measurements not available | |
| Basement | Other | 19'7'' x 7'5'' |
| Storage | 6'8'' x 16'10'' | |
| Recreation room | 10'7'' x 16'6'' | |
| Main level | Foyer | 6'6'' x 9'9'' |
| Family room | 18'5'' x 11'5'' | |
| 2pc Bathroom | Measurements not available | |
| Living room | 18'9'' x 16'8'' | |
| Kitchen | 10'2'' x 11'1'' | |
| Dining room | 10'11'' x 13'5'' |
| Features | |||||
|---|---|---|---|---|---|
| Backs on greenbelt | Sump Pump | Automatic Garage Door Opener | |||
| Attached Garage | Central Vacuum | Dishwasher | |||
| Dryer | Refrigerator | Water softener | |||
| Washer | Microwave Built-in | Gas stove(s) | |||
| Window Coverings | Garage door opener | Hot Tub | |||
| Central air conditioning | |||||






























































