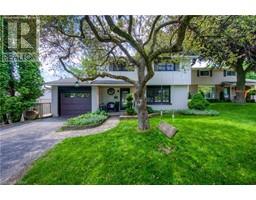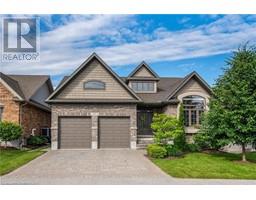56 BRIARSTONE Crescent Unit# 29 660 - New Hamburg, New Hamburg, Ontario, CA
Address: 56 BRIARSTONE Crescent Unit# 29, New Hamburg, Ontario
Summary Report Property
- MKT ID40631411
- Building TypeHouse
- Property TypeSingle Family
- StatusBuy
- Added14 weeks ago
- Bedrooms3
- Bathrooms3
- Area1513 sq. ft.
- DirectionNo Data
- Added On11 Aug 2024
Property Overview
This adult lifestyle living bungalow is the perfect place to call home, with all the amenities you need for comfortable and convenient living. Don't miss out on this beautiful property – schedule a viewing today!ing. The main floor features an open concept layout with a bright and spacious living room, a modern kitchen with stainless steel appliances, and a cozy den perfect for a home office or reading nook. The master bedroom boasts a walk-in closet with built ins and a luxurious ensuite bathroom with a double vanity and a walk-in shower. The second bedroom is perfect for guests, and the main bath features a tub and shower combo. The finished basement offers additional living space with a large rec room that is perfect for entertaining, newly carpeted and painted makes this area so welcoming. The basement also offers a third bedroom and a full bathroom. The garage is finished by Garage Living, it boasts beautiful storage cabinetry and epoxy sprayed floor. The brand new large deck is perfect for summer BBQs and enjoying the beautiful weather under the covered area of the deck. (id:51532)
Tags
| Property Summary |
|---|
| Building |
|---|
| Land |
|---|
| Level | Rooms | Dimensions |
|---|---|---|
| Basement | Recreation room | 38'7'' x 22'7'' |
| 3pc Bathroom | Measurements not available | |
| Bedroom | 11'9'' x 12'3'' | |
| Main level | Den | 12'9'' x 8'10'' |
| Bedroom | 12'7'' x 11'10'' | |
| 4pc Bathroom | Measurements not available | |
| Full bathroom | Measurements not available | |
| Primary Bedroom | 12'7'' x 18'10'' | |
| Living room | 16'7'' x 16'4'' | |
| Dining room | 16'6'' x 7'5'' | |
| Breakfast | 9'11'' x 8'7'' | |
| Kitchen | 9'6'' x 10'10'' |
| Features | |||||
|---|---|---|---|---|---|
| Corner Site | Automatic Garage Door Opener | Attached Garage | |||
| Dishwasher | Dryer | Refrigerator | |||
| Stove | Water softener | Washer | |||
| Window Coverings | Garage door opener | Central air conditioning | |||
| Exercise Centre | |||||


































































