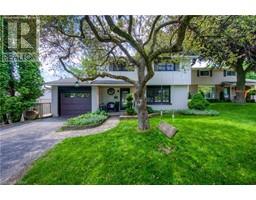17 ANGUS GLEN Lane Unit# 40 660 - New Hamburg, New Hamburg, Ontario, CA
Address: 17 ANGUS GLEN Lane Unit# 40, New Hamburg, Ontario
Summary Report Property
- MKT ID40637932
- Building TypeHouse
- Property TypeSingle Family
- StatusBuy
- Added12 weeks ago
- Bedrooms3
- Bathrooms3
- Area3278 sq. ft.
- DirectionNo Data
- Added On27 Aug 2024
Property Overview
Embrace main floor luxury living in New Hamburg’s coveted Stonecroft adult living community. This immaculate bungalow boasts one of Stonecroft’s finest designs (Huntington), and offers a sophisticated open concept floor plan with 12 foot vaulted ceilings, abundant hardwood flooring and 3,000 plus square feet of living space. Elegant curb appeal, a double car fully insulated garage, interlock driveway and intricate landscaping set the tone upon arrival. A warm entryway welcomes you inside, beside which you’ll find the large second bedroom and 4-piece bathroom. Moving to the mid and rear areas and you’ll find the commanding living room, great room and eat-in kitchen which boasts a huge quartz island, white cabinetry and stainless steel appliances. You’ll also find a den perfectly suited for an office or study, and of course, the primary bedroom offering a large walk-in closet and modern 4-piece ensuite with heated floors and glass shower. Main floor laundry and garage access round out this upper level, and out back you’ll find a gorgeous covered deck which also happens to be outfitted with retractable awnings for additional shade. The huge finished basement offers a sprawling rec room with modern LVP flooring, electric fireplace, pot lights and a wet bar area for entertaining. There’s also a 3-piece bathroom, along with a bedroom and a large utility room, offering a plethora of storage space. Stonecroft boasts a superb community rec center offering a pool, gym, tennis & pickleball courts, library, meeting rooms and more. There’s also numerous walking trails throughout the community amidst the abundant greenery, and you’re also just a stone’s throw from Highway 7/8 and all of the amenities New Hamburg has to offer. Whether you’re seeking a vibrant social life, or the peace and quiet an adult living community offers, 17 Angus Glen may be the bungalow you’ve been after. (id:51532)
Tags
| Property Summary |
|---|
| Building |
|---|
| Land |
|---|
| Level | Rooms | Dimensions |
|---|---|---|
| Basement | Other | 12'5'' x 10'9'' |
| Storage | 19'7'' x 24'0'' | |
| 3pc Bathroom | 6'11'' x 7'10'' | |
| Bedroom | 11'8'' x 16'4'' | |
| Recreation room | 31'2'' x 25'4'' | |
| Main level | Laundry room | 7'3'' x 7'5'' |
| Den | 12'7'' x 9'10'' | |
| 4pc Bathroom | 7'2'' x 7'9'' | |
| Bedroom | 10'6'' x 13'2'' | |
| Full bathroom | 12'7'' x 5'8'' | |
| Primary Bedroom | 12'7'' x 22'8'' | |
| Dining room | 16'4'' x 11'8'' | |
| Breakfast | Measurements not available | |
| Kitchen | 10'0'' x 21'11'' | |
| Living room | 18'10'' x 18'2'' | |
| Foyer | 12'0'' x 12'10'' |
| Features | |||||
|---|---|---|---|---|---|
| Wet bar | Sump Pump | Automatic Garage Door Opener | |||
| Attached Garage | Central Vacuum | Dishwasher | |||
| Dryer | Microwave | Refrigerator | |||
| Stove | Water softener | Wet Bar | |||
| Washer | Window Coverings | Garage door opener | |||
| Central air conditioning | Exercise Centre | Party Room | |||























































