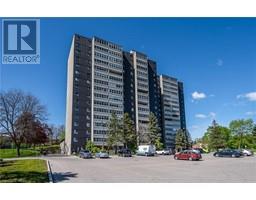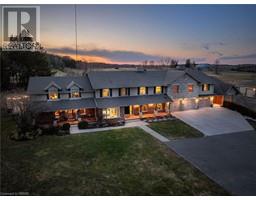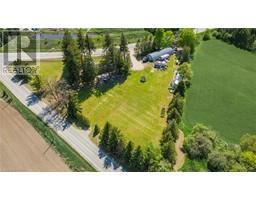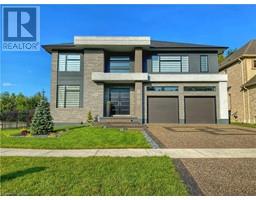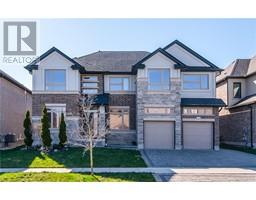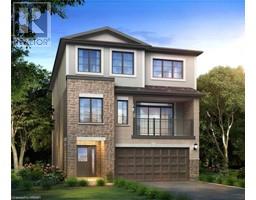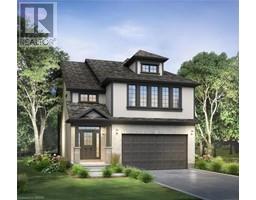34 MOORE Avenue N 116 - Glenridge/Lincoln Heights, Waterloo, Ontario, CA
Address: 34 MOORE Avenue N, Waterloo, Ontario
Summary Report Property
- MKT ID40601137
- Building TypeHouse
- Property TypeSingle Family
- StatusBuy
- Added1 weeks ago
- Bedrooms4
- Bathrooms2
- Area1800 sq. ft.
- DirectionNo Data
- Added On18 Jun 2024
Property Overview
A rare offering, 34 Moore Ave N offers an enticing combination of prime features – a spacious 4-bedroom home on a large lot with a pool and a short walk from the heart of beloved Uptown Waterloo. Sophisticated curb appeal, a welcoming front porch and a beautiful front door with glass inlay set the tone upon arrival. Once inside, you’ll be greeted by a convenient foyer before finding yourself in the living room with hardwood flooring and a large front window overlooking the generously treed street. From there you’ll find the lovely dedicated dining room as well as the kitchen, which offers oak cabinetry and newer stainless steel appliances. This level is capped off by a large family room at the rear of the home with more hardwood flooring and access to the back deck. Upstairs you’ll find the large primary bedroom with 4-piece ensuite sequestered for privacy, as well as two additional good-sized bedrooms, and a 4th room currently serving as an office, though easily converted back to a 4th bedroom if you so desire. There’s also the main 4-piece bathroom up here as well. The basement offers a classic rec room with tons of potential, as well as an abundance of storage space as well as laundry. Splash in the backyard inground pool on those hot summer days, and enjoy the robust natural canopy courtesy of two mature maple trees. The backyard also boasts a shed and green space for the kids and family dog. Let’s circle back to the location – just a short distance to everything Uptown Waterloo has to offer including transit, shops, restaurants, cafes etc. is literally at your fingertips, not to mention a short drive to the highway and Waterloo’s two universities. If all of this sounds too good to be true, 34 Moore Ave N might make you a believer. (id:51532)
Tags
| Property Summary |
|---|
| Building |
|---|
| Land |
|---|
| Level | Rooms | Dimensions |
|---|---|---|
| Second level | 4pc Bathroom | Measurements not available |
| Bedroom | 9'9'' x 9'0'' | |
| Bedroom | 12'9'' x 9'1'' | |
| Bedroom | 9'11'' x 10'9'' | |
| Full bathroom | Measurements not available | |
| Primary Bedroom | 10'5'' x 15'5'' | |
| Basement | Storage | 6'3'' x 10'8'' |
| Laundry room | 22'6'' x 8'6'' | |
| Recreation room | 15'2'' x 10'6'' | |
| Main level | Family room | 23'1'' x 11'4'' |
| Dining room | 10'11'' x 9'1'' | |
| Kitchen | 10'11'' x 9'0'' | |
| Living room | 14'0'' x 10'9'' |
| Features | |||||
|---|---|---|---|---|---|
| Attached Garage | Dishwasher | Dryer | |||
| Refrigerator | Water softener | Washer | |||
| Gas stove(s) | Window Coverings | Central air conditioning | |||





































