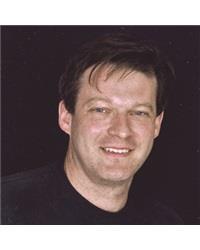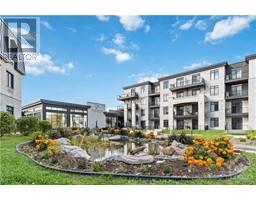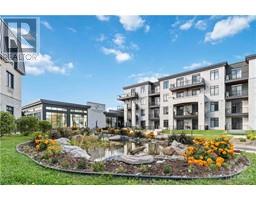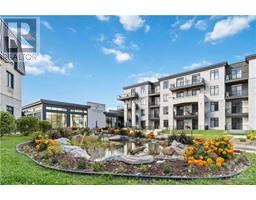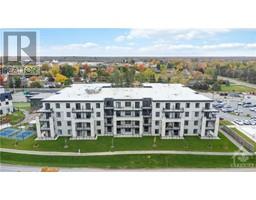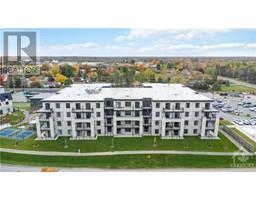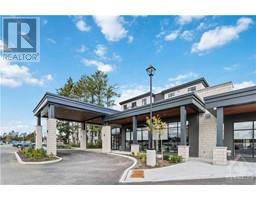25 PERTHMORE STREET PERTH HOSPITAL, Perth, Ontario, CA
Address: 25 PERTHMORE STREET, Perth, Ontario
Summary Report Property
- MKT ID1408505
- Building TypeRow / Townhouse
- Property TypeSingle Family
- StatusRent
- Added12 weeks ago
- Bedrooms3
- Bathrooms2
- AreaNo Data sq. ft.
- DirectionNo Data
- Added On23 Aug 2024
Property Overview
This $2300/month bungalow end-unit apartment in the historic retirement town of Perth, ON, offers 3 bedrooms and 2 bathrooms. Just 5 years old, it is located on a corner lot facing south and includes a large 25' x 10' one-car garage. The apartment is situated only 1/2 mile from Perth Hospital and a drugstore, and it’s close to all the amenities in the business section. The home features maple hardwood floors and is in an all-residential area. Appliances include a fridge, stove, washer, dryer, and dishwasher. The spacious master bedroom measures 18'9" x 10'6", while the second bedroom is 17'6" x 10'6". The community is predominantly retired, with 60% of residents near the hospital, 30% university-educated, and an average household income of $75,000. The largest ethnicity is British, and the average age in this Perthmore subdivision is 63 years old. (id:51532)
Tags
| Property Summary |
|---|
| Building |
|---|
| Land |
|---|
| Level | Rooms | Dimensions |
|---|---|---|
| Main level | Primary Bedroom | 18'9" x 10'6" |
| Living room | 22'6" x 11'5" | |
| Laundry room | 4'0" x 4'0" | |
| Full bathroom | 10'5" x 5'0" | |
| Kitchen | 11'5" x 11'2" | |
| Partial bathroom | 6'6" x 2'0" | |
| Bedroom | 17'6" x 10'6" | |
| Bedroom | 12'2" x 7'8" |
| Features | |||||
|---|---|---|---|---|---|
| Oversize | Surfaced | Refrigerator | |||
| Dishwasher | Dryer | Stove | |||
| Washer | None | Laundry - In Suite | |||














