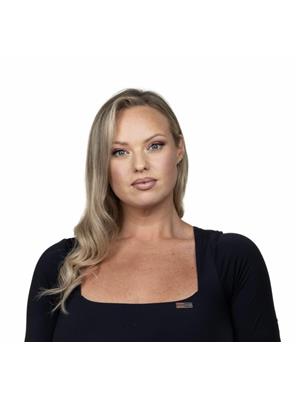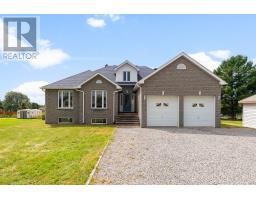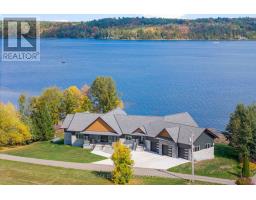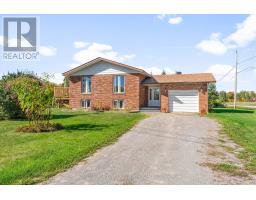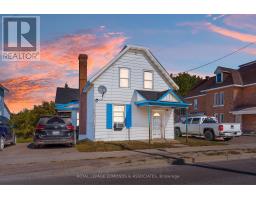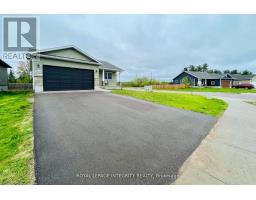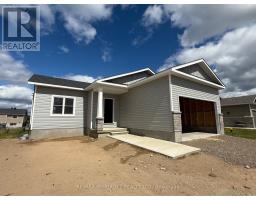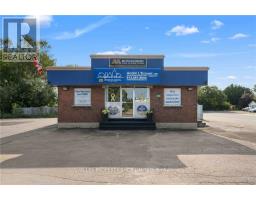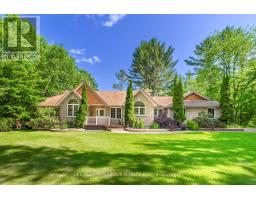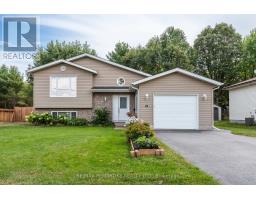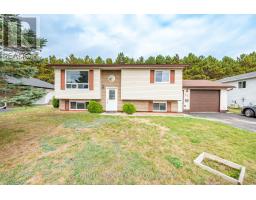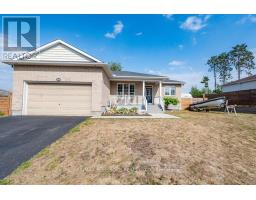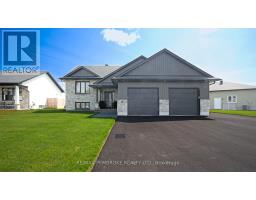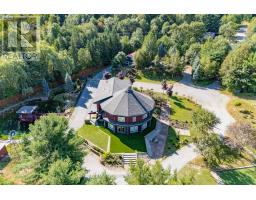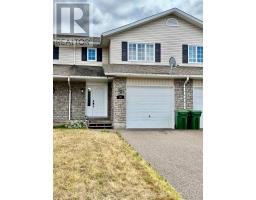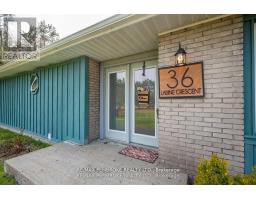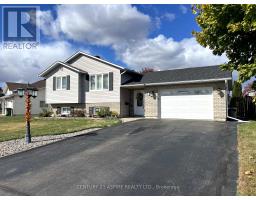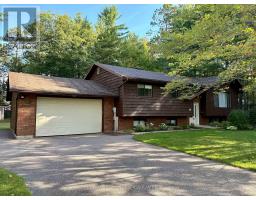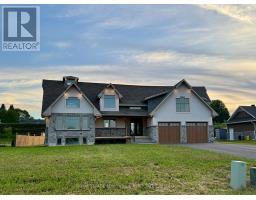1349 VICTORIA STREET, Petawawa, Ontario, CA
Address: 1349 VICTORIA STREET, Petawawa, Ontario
Summary Report Property
- MKT IDX12398302
- Building TypeHouse
- Property TypeSingle Family
- StatusBuy
- Added2 days ago
- Bedrooms4
- Bathrooms3
- Area1100 sq. ft.
- DirectionNo Data
- Added On11 Oct 2025
Property Overview
Custom stone waterfront bungalow with 4 bedrooms, 3 bathrooms, on a private half acre along the Petawawa River. Surrounded by mature trees including your own Macintosh apple tree this home offers exceptional privacy with no rear neighbours and a backyard that opens directly to a peaceful forest. The curb appeal is unmatched with its exquisite stone masonry exterior, extra-long driveway, double garage, and a brand-new roof (July 2025). Inside, an oversized foyer introduces 8 ft ceilings throughout the main level, leading into a sun-filled living room with 14 ft vaulted ceilings and a dramatic wall of windows that bring the outdoors in, framing peaceful views of the river and private backyard. The open kitchen and dining area flow directly to an oversized deck spanning the entire back of the home, perfect for entertaining by the water. A main floor laundry room adds everyday convenience.The primary suite includes an ensuite, walk-in closet, and glass doors opening to the patio. The fully finished walkout basement adds two more bedrooms, a large family room, and a newly renovated bathroom. Life here extends beyond the home. Spend weekends at Petawawa Point Beach and boat launch (steps away), explore local trails and parks, and enjoy the convenience of nearby amenities, restaurants, Garrison Petawawa , and Valour JK12. 24 hour irrevocable on all offers. (id:51532)
Tags
| Property Summary |
|---|
| Building |
|---|
| Land |
|---|
| Level | Rooms | Dimensions |
|---|---|---|
| Main level | Foyer | 5.444 m x 1.883 m |
| Bathroom | 2.859 m x 1.982 m | |
| Primary Bedroom | 4.177 m x 3.831 m | |
| Bathroom | 2.633 m x 1.596 m | |
| Primary Bedroom | 1.683 m x 1.375 m | |
| Bedroom 2 | 4.345 m x 2.603 m | |
| Living room | 5.02 m x 6.658 m | |
| Kitchen | 4.332 m x 2.737 m | |
| Dining room | 2.73 m x 2.324 m | |
| Laundry room | 3.023 m x 1.727 m | |
| Ground level | Bedroom 2 | 6.021 m x 2.697 m |
| Den | 6.87 m x 4.975 m | |
| Bathroom | 2.635 m x 1.995 m | |
| Bedroom 4 | 5.462 m x 4.013 m | |
| Utility room | 4.451 m x 2.641 m |
| Features | |||||
|---|---|---|---|---|---|
| Wooded area | Attached Garage | Garage | |||
| Dishwasher | Dryer | Freezer | |||
| Stove | Washer | Refrigerator | |||
| Walk out | |||||













































