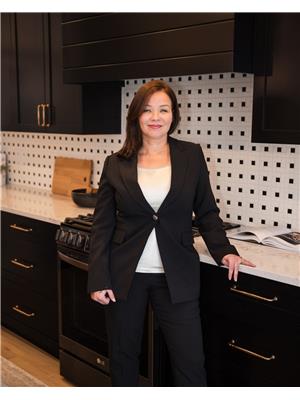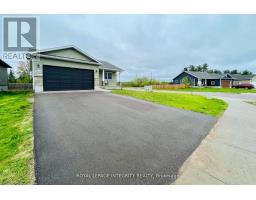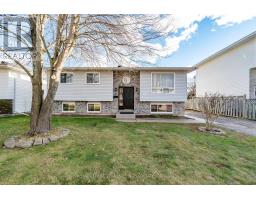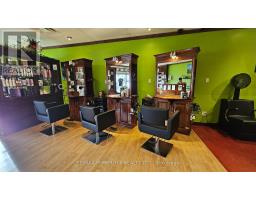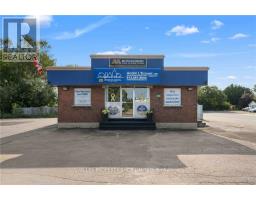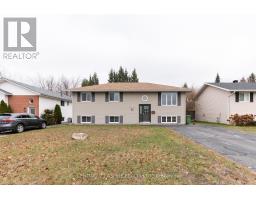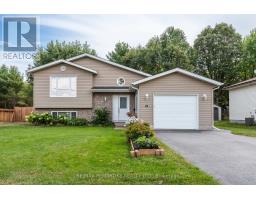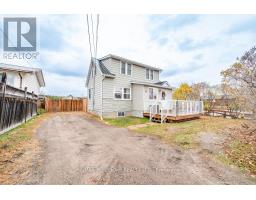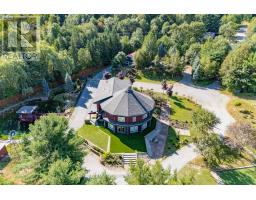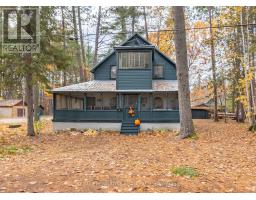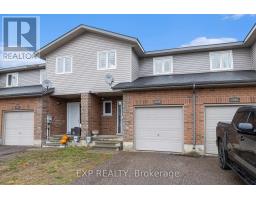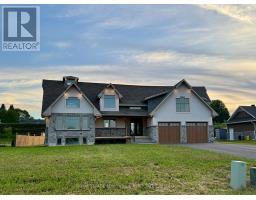25 WINSTON AVENUE, Petawawa, Ontario, CA
Address: 25 WINSTON AVENUE, Petawawa, Ontario
3 Beds2 Baths1100 sqftStatus: Buy Views : 971
Price
$439,900
Summary Report Property
- MKT IDX12373289
- Building TypeRow / Townhouse
- Property TypeSingle Family
- StatusBuy
- Added10 weeks ago
- Bedrooms3
- Bathrooms2
- Area1100 sq. ft.
- DirectionNo Data
- Added On06 Sep 2025
Property Overview
Nestled in the heart of Petawawa, this charming 3-bedroom townhome beckons with its proximity to Base Petawawa. The fenced backyard plays host to a cozy gazebo, offering a sanctuary for relaxation. Inside, a two-piece bathroom on the main floor and a full bathroom upstairs cater convenience. A spacious finished rec room in the basement provides ample space for entertainment or leisure. Hardwood floors grace the main level, enhancing the home's allure, while a modern-style kitchen stands as a testament to contemporary living at its best. Comfort and style intertwine seamlessly in this inviting abode, creating an ideal setting for those seeking functionality in their everyday lives. (id:51532)
Tags
| Property Summary |
|---|
Property Type
Single Family
Building Type
Row / Townhouse
Storeys
2
Square Footage
1100 - 1500 sqft
Community Name
520 - Petawawa
Title
Freehold
Land Size
22 x 114.8 FT
Parking Type
Attached Garage,Garage
| Building |
|---|
Bedrooms
Above Grade
3
Bathrooms
Total
3
Partial
1
Interior Features
Appliances Included
Garage door opener remote(s)
Flooring
Hardwood
Basement Type
N/A (Partially finished)
Building Features
Foundation Type
Block
Style
Attached
Square Footage
1100 - 1500 sqft
Rental Equipment
Water Heater
Heating & Cooling
Cooling
Central air conditioning
Heating Type
Forced air
Utilities
Utility Sewer
Sanitary sewer
Water
Municipal water
Exterior Features
Exterior Finish
Stone, Vinyl siding
Parking
Parking Type
Attached Garage,Garage
Total Parking Spaces
3
| Land |
|---|
Other Property Information
Zoning Description
Residential
| Level | Rooms | Dimensions |
|---|---|---|
| Second level | Primary Bedroom | 4.2672 m x 3.7186 m |
| Other | 2.4384 m x 1.4326 m | |
| Bedroom 2 | 3.0175 m x 4.633 m | |
| Bedroom 3 | 3.2614 m x 3.5662 m | |
| Bathroom | 1.524 m x 2.7737 m | |
| Basement | Family room | 6.096 m x 4.1148 m |
| Lower level | Laundry room | 2.1366 m x 0.8346 m |
| Main level | Kitchen | 2.7432 m x 3.6576 m |
| Living room | 3.4747 m x 3.6576 m | |
| Dining room | 2.8346 m x 3.6576 m |
| Features | |||||
|---|---|---|---|---|---|
| Attached Garage | Garage | Garage door opener remote(s) | |||
| Central air conditioning | |||||

















