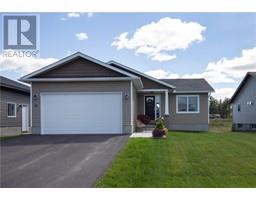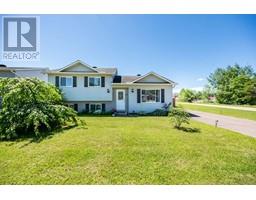33 GUTZMAN ROAD Kramers Subdivision, Petawawa, Ontario, CA
Address: 33 GUTZMAN ROAD, Petawawa, Ontario
Summary Report Property
- MKT ID1401985
- Building TypeHouse
- Property TypeSingle Family
- StatusBuy
- Added-12 seconds ago
- Bedrooms3
- Bathrooms1
- Area0 sq. ft.
- DirectionNo Data
- Added On13 Aug 2024
Property Overview
Nestled on a quiet street, in a great neighbourhood, this well maintained home is ready for its next family. Welcome to this wonderfully treed lot at 33 Gutzman Road! This property has great privacy in the backyard, and offers lots of storage space. The main floor of the home has three nicely-sized bedrooms & a split three piece bath that has been updated, the eat-in kitchen leads out to a charming deck with pergola to enjoy all that nature brings. An open dining/living room area is spacious, and has distressed hardwood floors. A recently renovated basement with white wallboards makes for a bright space with a woodstove being the centerpiece to this part of the house. There is also a large utility/storage room, with handy basement entry to the garage. All appliances are included and this home is only 5 minutes to downtown, and 10 minutes to Garrison Petawawa. This home has been loved for many years by the original owners, and they look forward to passing it on to your family! (id:51532)
Tags
| Property Summary |
|---|
| Building |
|---|
| Land |
|---|
| Level | Rooms | Dimensions |
|---|---|---|
| Lower level | Recreation room | 24'0" x 19'5" |
| Utility room | 20'0" x 25'0" | |
| Main level | Living room | 14'8" x 13'4" |
| Dining room | 12'3" x 9'10" | |
| Kitchen | 12'0" x 11'0" | |
| Primary Bedroom | 13'10" x 11'10" | |
| Bedroom | 12'4" x 9'0" | |
| Bedroom | 11'4" x 8'10" | |
| 3pc Bathroom | 12'0" x 5'0" |
| Features | |||||
|---|---|---|---|---|---|
| Treed | Attached Garage | Gravel | |||
| Refrigerator | Dryer | Stove | |||
| Washer | Unknown | ||||














































