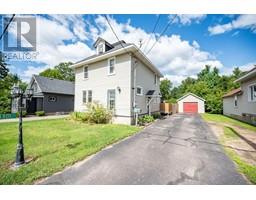588 ACHRAY ROAD PETAWAWA, Petawawa, Ontario, CA
Address: 588 ACHRAY ROAD, Petawawa, Ontario
Summary Report Property
- MKT ID1402254
- Building TypeHouse
- Property TypeSingle Family
- StatusBuy
- Added19 weeks ago
- Bedrooms3
- Bathrooms1
- Area0 sq. ft.
- DirectionNo Data
- Added On13 Jul 2024
Property Overview
Nestled on a sprawling country lot just shy of an acre, 3 bed bungalow offers an idyllic retreat with abundant space for outdoor enjoyment. Expansive rear yard, perfect for lively campfires & family gatherings, complements the inviting covered porch—a cozy spot to savour the tranquil surroundings. Step inside to discover a galley-style kitchen & charming eating area, flowing into bright main floor livrm. Large picture window bathes the space in natural light, creating a warm & inviting atmosphere. Descend to lower level to find a spacious recroom, perfect for relaxation, movie nights, or creating a games/office area. Additional storage areas ensure ample space for all your extras. Bonus room/Den on lower level could be an amazing second bath. This home’s incredible location adds to its allure, being close to Pembroke & Petawawa and within walking distance of the Roanoke Golf Course. Combining country charm with modern amenities, this bungalow is the perfect haven for relaxation. (id:51532)
Tags
| Property Summary |
|---|
| Building |
|---|
| Land |
|---|
| Level | Rooms | Dimensions |
|---|---|---|
| Lower level | Recreation room | 24’10” x 15’2” |
| Laundry room | 8’11” x 7’7” | |
| Den | 17’2” x 8’2” | |
| Utility room | 16’2” x 14’3” | |
| Main level | Kitchen | 19’6” x 8’4” |
| Living room | 11’11” x 19’3” | |
| Primary Bedroom | 12’11” x 9’8” | |
| Bedroom | 9’5” x 9’3” | |
| Bedroom | 9’5” x 9’1” | |
| 4pc Bathroom | 9’5” x 7’4” |
| Features | |||||
|---|---|---|---|---|---|
| Park setting | Flat site | Automatic Garage Door Opener | |||
| Detached Garage | Refrigerator | Oven - Built-In | |||
| Dishwasher | Dryer | Hood Fan | |||
| Stove | Washer | Central air conditioning | |||















































