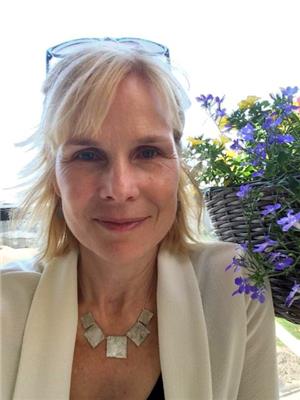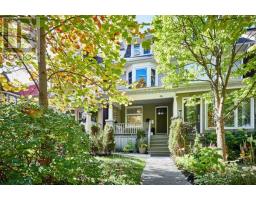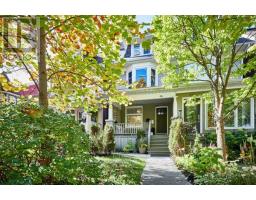3301 PETAWAWA BOULEVARD Petawawa Blvd, Petawawa, Ontario, CA
Address: 3301 PETAWAWA BOULEVARD, Petawawa, Ontario
Summary Report Property
- MKT ID1407749
- Building TypeHouse
- Property TypeSingle Family
- StatusBuy
- Added12 weeks ago
- Bedrooms4
- Bathrooms2
- Area0 sq. ft.
- DirectionNo Data
- Added On22 Aug 2024
Property Overview
Fabulous 4 bedrm, 2 bath home located in the Heart of Petawawa, steps to all local amenities & a short drive (bike ride) to Garrison Petawawa. Updates include: Roof shingles (2016), Siding (2019/20), ALL windows (2010), Natural gas furnace (2022), covered deck w/electrical outlets, natural gas hook up for BBQ, patio & pergola (perfect for Hot Tub), Kitchen cupboards, loft bedroom, fence, attic insulation & small side deck. Spacious Living/Dining features resilient high quality laminate flooring & lots of natural light. Bright kitchen w/lots of cabinets, all kitchen appliances, including gas range, breakfast bar, butcher clock island & walk out to large 3 season sunroom, perfect for entertaining in a "bug free environment". 2nd level offers 3 good sized bedrms (laminate flooring) & large main bath w/ linen closet & access to 3rd level boasting an amazing loft bedroom (or family/playroom). Fully fenced yard, detached garage (metal roof). 24 hour irrevocable on all written offers. (id:51532)
Tags
| Property Summary |
|---|
| Building |
|---|
| Land |
|---|
| Level | Rooms | Dimensions |
|---|---|---|
| Second level | Bedroom | 9'9" x 10'6" |
| Bedroom | 10'9" x 11'1" | |
| Bedroom | 10'9" x 11'0" | |
| 4pc Bathroom | 8'3" x 10'6" | |
| Third level | Bedroom | 17'3" x 21'3" |
| Lower level | 2pc Bathroom | 5'0" x 6'8" |
| Other | 21'11" x 26'0" | |
| Main level | Living room | 12'10" x 13'0" |
| Dining room | 10'0" x 13'0" | |
| Kitchen | 10'8" x 12'8" | |
| Sunroom | 10'2" x 19'2" | |
| Foyer | 5'7" x 7'4" |
| Features | |||||
|---|---|---|---|---|---|
| Flat site | Automatic Garage Door Opener | Detached Garage | |||
| Surfaced | Refrigerator | Hood Fan | |||
| Stove | Central air conditioning | ||||


















































