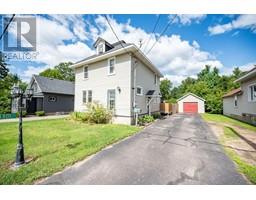23 EAST STREET Petawawa Point, Petawawa, Ontario, CA
Address: 23 EAST STREET, Petawawa, Ontario
Summary Report Property
- MKT ID1408884
- Building TypeHouse
- Property TypeSingle Family
- StatusBuy
- Added12 weeks ago
- Bedrooms4
- Bathrooms2
- Area0 sq. ft.
- DirectionNo Data
- Added On27 Aug 2024
Property Overview
Welcome to 23 East Street, sitting on a beautiful corner lot in a great neighborhood just a short walk to the Petawawa Point beach. This 3+1 bedroom, 2 bath home welcomes you with a spacious main floor, accentuated by patio doors that open to a charming front veranda and a new rear deck. The lower level unfolds into a spacious family room, complete with a cozy reading nook and a classic wood fireplace, offering a warm retreat for relaxation and family gatherings. The property features a fully fenced backyard, ensuring privacy and security, and an attached garage that provides ample space for parking and a workshop. Recent upgrades include new siding, an array of windows enhancing natural light, a contemporary patio door, and updated furnace and AC systems, ensuring year-round comfort, and more! This home is a great opportunity for a growing family. Schedule your private viewing today make this house your new home. Please note, a minimum 24-hour irrevocable period applies to all offers. (id:51532)
Tags
| Property Summary |
|---|
| Building |
|---|
| Land |
|---|
| Level | Rooms | Dimensions |
|---|---|---|
| Lower level | Family room | 16'3" x 18'8" |
| Library | 11'4" x 8'5" | |
| Bedroom | 15'0" x 10'2" | |
| 3pc Bathroom | 8'6" x 7'4" | |
| Laundry room | 11'7" x 11'6" | |
| Main level | Living room | 18'5" x 13'4" |
| Dining room | 12'0" x 9'7" | |
| Kitchen | 15'0" x 12'0" | |
| Primary Bedroom | 12'4" x 11'7" | |
| Bedroom | 10'3" x 9'8" | |
| Bedroom | 9'2" x 7'1" | |
| 4pc Bathroom | 11'2" x 5'0" |
| Features | |||||
|---|---|---|---|---|---|
| Flat site | Balcony | Attached Garage | |||
| Refrigerator | Dishwasher | Dryer | |||
| Hood Fan | Stove | Central air conditioning | |||















































