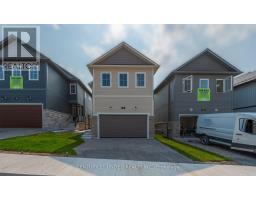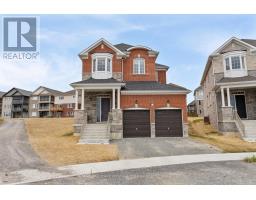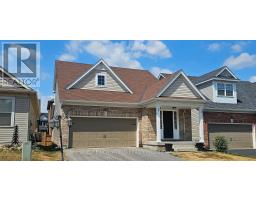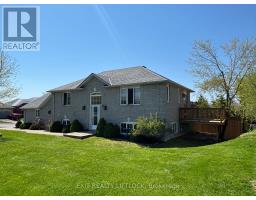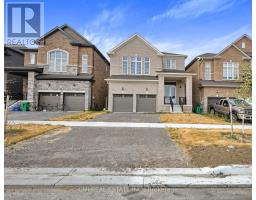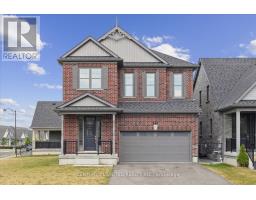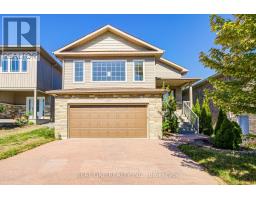10 - 80 MARSH AVENUE, Peterborough North (North), Ontario, CA
Address: 10 - 80 MARSH AVENUE, Peterborough North (North), Ontario
Summary Report Property
- MKT IDX11946883
- Building TypeRow / Townhouse
- Property TypeSingle Family
- StatusBuy
- Added3 days ago
- Bedrooms4
- Bathrooms4
- Area1500 sq. ft.
- DirectionNo Data
- Added On26 Aug 2025
Property Overview
You will love everything about this 4 bed townhome which has $78K in upgrades, 2,545sq. of finished living space, with freshly-painted bedrooms & is located in an upscale condo development. As you enter the foyer, you will immediately notice the expansiveness of the 9 ceilings & the convenience of the main-floor Primary, which boasts a 3-pce. ensuite with walk-in shower & walk-in closet. The upgraded kitchen (23K) boasts a peninsula & is adjacent to a bright breakfast room. The Great Room, which has a walk-out to a raised deck with gas hook-up, finishes off the modern, open-concept living area on the main level. Upstairs, you will find 2 more bedrooms with cozy alcoves, either one of which would make a beautiful guest bedroom. There is also a 4-pce. bath on the upper & lower levels. Comfort & convenience continues on the LL where there is a 4th bedroom, bath & rec room. There are 2 generous storage areas, one under the stairs & the other on the back wall of the rec room, closed off by a door. There is also a closed-off utility room with 200-amp panel, HWD, HRV units & laundry room sink. Garage with automatic opener is partially dry-walled, condo fees are currently $314.71, which includes garbage & snow removal as well as landscaping. All of this in a gorgeous, well-planned community with parks & close to all amenities. 10 Min. to Trent University, 15 min. to Fleming College. (id:51532)
Tags
| Property Summary |
|---|
| Building |
|---|
| Land |
|---|
| Level | Rooms | Dimensions |
|---|---|---|
| Lower level | Bedroom | 3.65 m x 4.18 m |
| Recreational, Games room | 6.05 m x 4.27 m | |
| Main level | Kitchen | 2.9 m x 5.8 m |
| Great room | 3.3 m x 5.8 m | |
| Primary Bedroom | 3.8 m x 4.1 m | |
| Upper Level | Bedroom | 3.6 m x 2.99 m |
| Bedroom | 5.09 m x 3.3 m |
| Features | |||||
|---|---|---|---|---|---|
| Irregular lot size | Flat site | Conservation/green belt | |||
| Dry | Attached Garage | Garage door opener remote(s) | |||
| Water Heater - Tankless | Central air conditioning | ||||













































