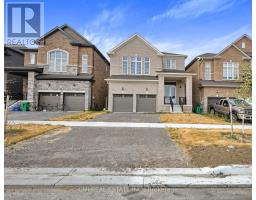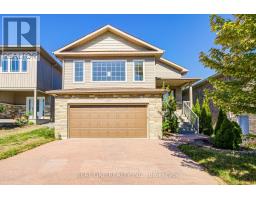821 STEINBERG COURT, Peterborough North (North), Ontario, CA
Address: 821 STEINBERG COURT, Peterborough North (North), Ontario
Summary Report Property
- MKT IDX12357093
- Building TypeHouse
- Property TypeSingle Family
- StatusBuy
- Added12 weeks ago
- Bedrooms4
- Bathrooms4
- Area2500 sq. ft.
- DirectionNo Data
- Added On22 Aug 2025
Property Overview
This rare 4-bedroom home offers over 2,500 sq. ft. of elegant living space with 3 full baths upstairs. This Property sits on a massive pie-shaped lot the largest in the community spanning the size of three backyards, it provides unmatched outdoor space and privacy. Set on a private corner roundabout with no traffic, the property also features stunning ravine views. Located just steps from the community pond and scenic trails, this residence blends natural beauty with sophistication. At the same time, its only minutes from upscale shopping, fine dining restaurants like The Keg and many more as well as local breakfast cafés. A truly rare opportunity to own a 4-bedroom home that combines luxury, lifestyle, and convenience in one exceptional package. (id:51532)
Tags
| Property Summary |
|---|
| Building |
|---|
| Level | Rooms | Dimensions |
|---|---|---|
| Second level | Primary Bedroom | 5.66 m x 4.54 m |
| Bedroom 2 | 3.04 m x 3.55 m | |
| Bedroom 3 | 3.04 m x 3.65 m | |
| Bedroom 4 | 3.65 m x 3.35 m | |
| Main level | Living room | 3.65 m x 6.09 m |
| Dining room | 3.65 m x 6.09 m | |
| Kitchen | 2.43 m x 4.01 m | |
| Eating area | 2.43 m x 4.01 m | |
| Family room | 3.65 m x 5.28 m |
| Features | |||||
|---|---|---|---|---|---|
| Attached Garage | Garage | Central Vacuum | |||
| Dishwasher | Dryer | Stove | |||
| Washer | Window Coverings | Refrigerator | |||
| Central air conditioning | |||||






















































