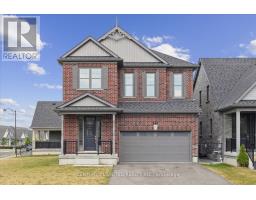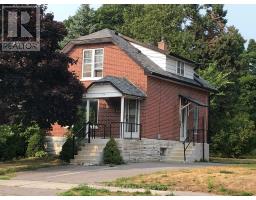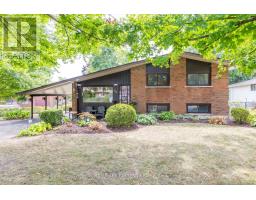411 HIGHLAND ROAD, Peterborough North (South), Ontario, CA
Address: 411 HIGHLAND ROAD, Peterborough North (South), Ontario
Summary Report Property
- MKT IDX12292490
- Building TypeHouse
- Property TypeSingle Family
- StatusBuy
- Added4 weeks ago
- Bedrooms4
- Bathrooms2
- Area700 sq. ft.
- DirectionNo Data
- Added On24 Aug 2025
Property Overview
Welcome Home to 411 Highland Road, a bright and versatile brick bungalow in Peterborough's North End. This charming 2+2 bedroom, 2 bathroom home offers a functional layout and an elevated view. The kitchen features a skylight that baths the area in natural light, creating a warm and inviting atmosphere. Freshly painted from top to bottom, the home boasts a spacious living room complete with a cozy natural gas fireplace and a walkout to a deck with lovely views. The finished walkout basement presents exciting in-law suite potential, offering flexibility for multi-generational living. Situated on a private, fenced lot, the outdoor space includes a patio area and gazebo, perfect for relaxation or entertaining. Conveniently located within walking distance to shopping, schools, and the scenic trails of Jackson Park, this home seamlessly blends comfort, flexibility and an unbeatable location. (id:51532)
Tags
| Property Summary |
|---|
| Building |
|---|
| Land |
|---|
| Level | Rooms | Dimensions |
|---|---|---|
| Basement | Other | 2.4 m x 7.8 m |
| Bedroom 4 | 3.67 m x 3.64 m | |
| Bathroom | 3.67 m x 2.56 m | |
| Utility room | 3.77 m x 3.22 m | |
| Bedroom 3 | 3.46 m x 5.12 m | |
| Other | 3.46 m x 3.27 m | |
| Other | 2.4 m x 1.74 m | |
| Main level | Kitchen | 3.81 m x 2.41 m |
| Foyer | 2.47 m x 4.54 m | |
| Dining room | 3.81 m x 2.29 m | |
| Living room | 6.36 m x 3.71 m | |
| Primary Bedroom | 3.6 m x 4.15 m | |
| Bathroom | 3.6 m x 1.48 m | |
| Bedroom 2 | 3.6 m x 3.81 m |
| Features | |||||
|---|---|---|---|---|---|
| Carport | Garage | Water Heater | |||
| Microwave | Stove | Refrigerator | |||
| Walk out | Wall unit | Air exchanger | |||
| Fireplace(s) | |||||



























































