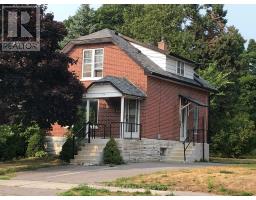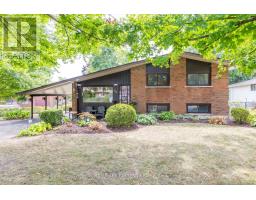819 BROOKDALE CRESCENT, Peterborough North (South), Ontario, CA
Address: 819 BROOKDALE CRESCENT, Peterborough North (South), Ontario
5 Beds2 Baths700 sqftStatus: Buy Views : 670
Price
$585,900
Summary Report Property
- MKT IDX12148282
- Building TypeHouse
- Property TypeSingle Family
- StatusBuy
- Added1 weeks ago
- Bedrooms5
- Bathrooms2
- Area700 sq. ft.
- DirectionNo Data
- Added On25 Aug 2025
Property Overview
PRICE IMPROVEMENT........Great Family Home In North End Near Brookdale Plaza. This home features lower In-Law Suite potential with separate entrance to basement and a kitchenette, rec room and two bedrooms. Immediate Possession. Great investment potential with a total of 5 bedrooms. Close To Shopping, Schools & Bus Route. Plaster Walls. Move In And Make It Your Own Home! Plenty Of Possibilities Here. Home has been freshly painted and is ready for you! Roof has been reshingled and new hot water heater will be installed prior to closing. (id:51532)
Tags
| Property Summary |
|---|
Property Type
Single Family
Building Type
House
Storeys
1
Square Footage
700 - 1100 sqft
Community Name
1 South
Title
Freehold
Land Size
47 x 99 FT
Parking Type
No Garage
| Building |
|---|
Bedrooms
Above Grade
3
Below Grade
2
Bathrooms
Total
5
Interior Features
Appliances Included
Water Heater, Water meter, Dryer, Microwave, Stove, Washer, Window Coverings, Refrigerator
Basement Features
Separate entrance, Walk-up
Basement Type
N/A
Building Features
Features
Level lot, Flat site
Foundation Type
Block
Style
Detached
Architecture Style
Bungalow
Square Footage
700 - 1100 sqft
Fire Protection
Smoke Detectors
Structures
Porch, Shed
Heating & Cooling
Cooling
Central air conditioning
Heating Type
Forced air
Utilities
Utility Type
Cable(Available),Electricity(Installed),Sewer(Installed)
Utility Sewer
Sanitary sewer
Water
Municipal water
Exterior Features
Exterior Finish
Brick
Parking
Parking Type
No Garage
Total Parking Spaces
3
| Land |
|---|
Lot Features
Fencing
Fenced yard
Other Property Information
Zoning Description
Residential
| Level | Rooms | Dimensions |
|---|---|---|
| Basement | Laundry room | 3.66 m x 3.71 m |
| Recreational, Games room | 4.78 m x 6.28 m | |
| Bathroom | 2.32 m x 1.56 m | |
| Bedroom 4 | 3.7 m x 2.72 m | |
| Bedroom 5 | 3.4 m x 3.14 m | |
| Other | 3.66 m x 3.71 m | |
| Main level | Kitchen | 3.97 m x 2.78 m |
| Living room | 3.35 m x 4.77 m | |
| Primary Bedroom | 3.91 m x 3.19 m | |
| Bedroom 2 | 3.21 m x 2.41 m | |
| Bedroom 3 | 3.35 m x 3.18 m | |
| Bathroom | 2.28 m x 1 m |
| Features | |||||
|---|---|---|---|---|---|
| Level lot | Flat site | No Garage | |||
| Water Heater | Water meter | Dryer | |||
| Microwave | Stove | Washer | |||
| Window Coverings | Refrigerator | Separate entrance | |||
| Walk-up | Central air conditioning | ||||










































