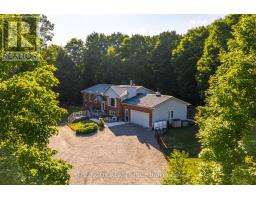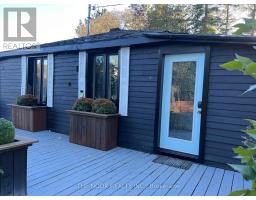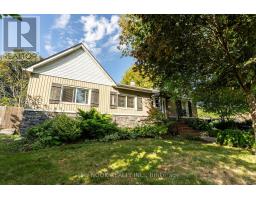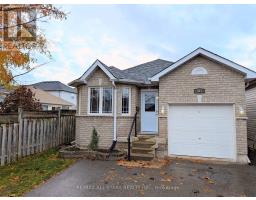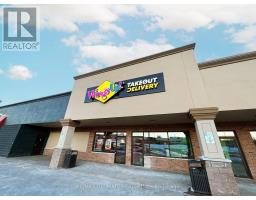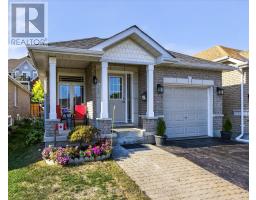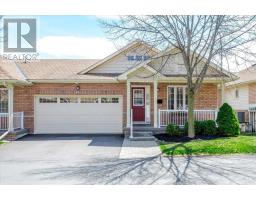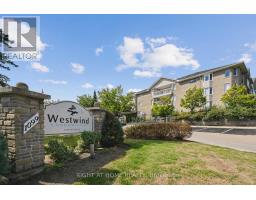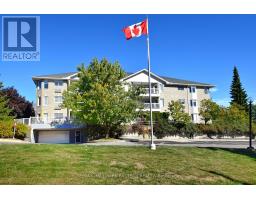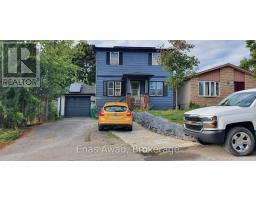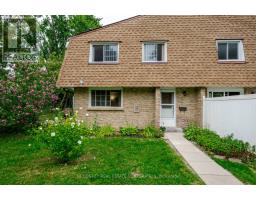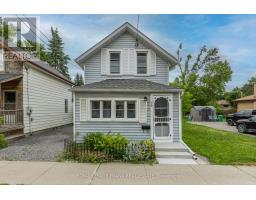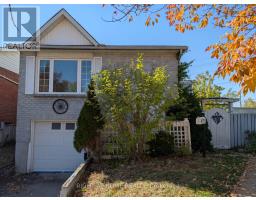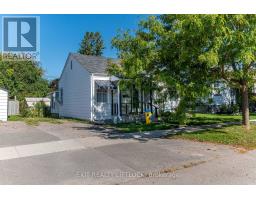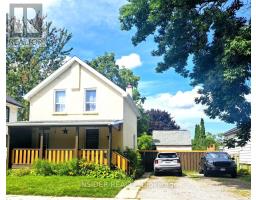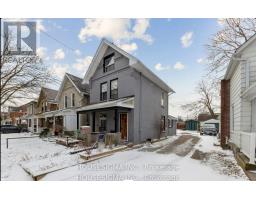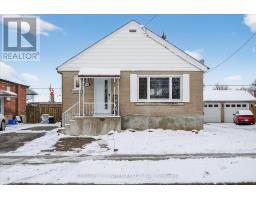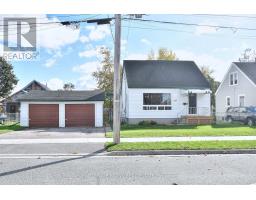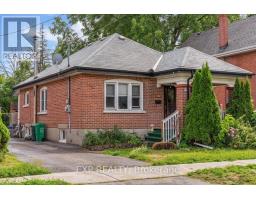518 ROSE AVENUE, Peterborough (Otonabee Ward 1), Ontario, CA
Address: 518 ROSE AVENUE, Peterborough (Otonabee Ward 1), Ontario
Summary Report Property
- MKT IDX12558082
- Building TypeHouse
- Property TypeSingle Family
- StatusBuy
- Added5 days ago
- Bedrooms3
- Bathrooms3
- Area1100 sq. ft.
- DirectionNo Data
- Added On19 Nov 2025
Property Overview
This delightful 2+1 bedroom residence is conveniently located within walking distance of schools, parks, and all major amenities! Meticulously finished from top to bottom, it's an ideal place to begin and nurture your family. The updated kitchen features a spacious breakfast bar that opens to a sun-filled living room and offers a bay window, hardwood floors, and a stunning stone accent wall with an electric fireplace. The formal dining room is the perfect spot for hosting family dinners, with additional space available in the solarium, ideal for morning coffees or game nights. The upper floor includes two bedrooms, both equipped with built-ins, while the primary bedroom offers the convenience of a 2-piece ensuite. The finished lower level features a wet bar, large recreation room and additional bedroom. Step outside to find a fully fenced backyard, providing ample space for entertaining, gardening, or lawn games! (id:51532)
Tags
| Property Summary |
|---|
| Building |
|---|
| Land |
|---|
| Level | Rooms | Dimensions |
|---|---|---|
| Second level | Bedroom 2 | 3.68 m x 2.84 m |
| Basement | Bedroom 3 | 3.61 m x 2.87 m |
| Recreational, Games room | 7.09 m x 4.17 m | |
| Main level | Kitchen | 5.44 m x 2.29 m |
| Living room | 5.18 m x 3.48 m | |
| Upper Level | Primary Bedroom | 3.2 m x 2.95 m |
| Ground level | Dining room | 3.45 m x 2.84 m |
| Features | |||||
|---|---|---|---|---|---|
| Attached Garage | Garage | None | |||
| Fireplace(s) | |||||












































