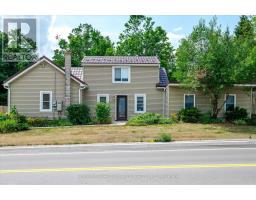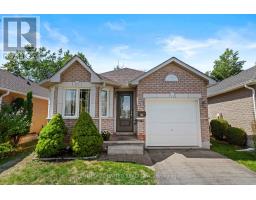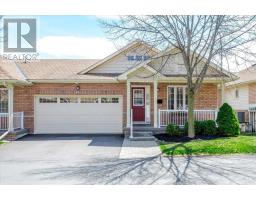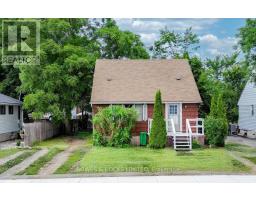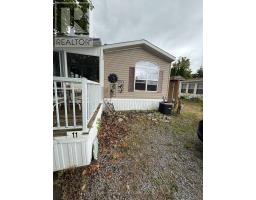557 WESTMAN AVENUE, Peterborough (Otonabee Ward 1), Ontario, CA
Address: 557 WESTMAN AVENUE, Peterborough (Otonabee Ward 1), Ontario
Summary Report Property
- MKT IDX12380774
- Building TypeHouse
- Property TypeSingle Family
- StatusBuy
- Added3 days ago
- Bedrooms3
- Bathrooms3
- Area1500 sq. ft.
- DirectionNo Data
- Added On10 Sep 2025
Property Overview
Seller says all reasonable offers will be considered! Beautiful All-Brick Bungalow with Modern Touches Throughout. Step into style and comfort in this newly renovated all-brick bungalow featuring 2+1 bedrooms and 3 newly renovated bathrooms. The spacious primary bedroom offers a private 4-piece ensuite and a generous walk-in closet---your own personal retreat. The heart of the home is a stunning kitchen with a large island, double basin sink, built-in dishwasher, and side-by-side fridge perfect for both cooking and entertaining. The bright main level is complemented by a 3-year-old front window and front doors, complete with a transferable warranty for peace of mind. Take the beautiful modern glass staircase to the spacious lower level offers a large rec room, third bedroom, and a 3-piece bath ideal for guests or extended family. Enjoy outdoor living on the large 3-year-old rear deck with a gas BBQ hookup, overlooking a partially fenced backyard with flower gardens. Additional features include a 2024 furnace, attached garage, 5 car parking (1 in garage and 4 in drive) ,dedicated laundry room with laundry tub and upper cabinets, and great curb appeal. This move-in ready home offers both functionality and charm inside and out. Immediate possession is available. (id:51532)
Tags
| Property Summary |
|---|
| Building |
|---|
| Land |
|---|
| Level | Rooms | Dimensions |
|---|---|---|
| Basement | Other | 6.43 m x 11.64 m |
| Recreational, Games room | 6.82 m x 4.53 m | |
| Office | 3.77 m x 2.79 m | |
| Bedroom | 3.81 m x 4.09 m | |
| Main level | Laundry room | 3.33 m x 1.93 m |
| Kitchen | 3.33 m x 7.96 m | |
| Living room | 4.02 m x 4.9 m | |
| Primary Bedroom | 4.88 m x 4.13 m | |
| Bedroom | 4.67 m x 4.1 m |
| Features | |||||
|---|---|---|---|---|---|
| Attached Garage | Garage | Water Heater | |||
| Dishwasher | Microwave | Stove | |||
| Refrigerator | Central air conditioning | Fireplace(s) | |||














































