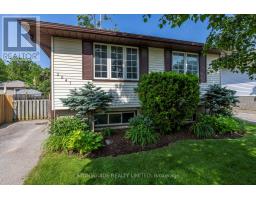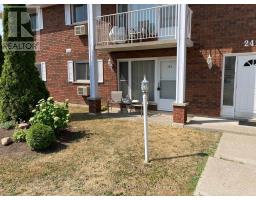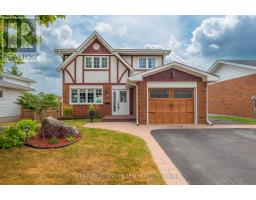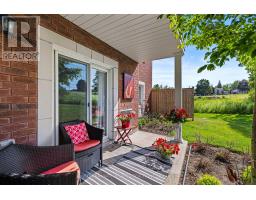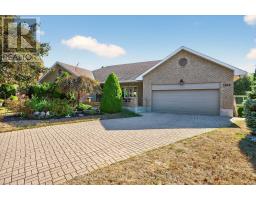1540 REDWOOD DRIVE, Peterborough West (Central), Ontario, CA
Address: 1540 REDWOOD DRIVE, Peterborough West (Central), Ontario
Summary Report Property
- MKT IDX12339293
- Building TypeHouse
- Property TypeSingle Family
- StatusBuy
- Added1 weeks ago
- Bedrooms4
- Bathrooms1
- Area1100 sq. ft.
- DirectionNo Data
- Added On25 Aug 2025
Property Overview
Amazing West End Location Backing Onto Kawartha Heights Park! Enjoy privacy and nature right in the city with this well-maintained, one-owner home in Peterborough's sought-after west end. Backing directly onto scenic Kawartha Heights Park, this property offers a peaceful setting while still being close to schools, shopping, and all amenities. The main level features a bright, functional layout with 3 spacious bedrooms and a 5-piece bathroom. Downstairs you'll find an additional bedroom, a den, and a laundry area offering the potential to create a 5-bedroom, 2-bathroom home, perfect for a growing family or multi-generational living. Ideal for commuters, this home is just minutes to Highway 115 for an easy drive to the GTA, and conveniently close to the Hospital and Fleming College. Lovingly cared for and kept in immaculate condition, its ready for its next chapter. (id:51532)
Tags
| Property Summary |
|---|
| Building |
|---|
| Land |
|---|
| Level | Rooms | Dimensions |
|---|---|---|
| Lower level | Bedroom 4 | 3.7 m x 4.08 m |
| Recreational, Games room | 6.57 m x 4.07 m | |
| Other | 1.92 m x 2.94 m | |
| Exercise room | 5.62 m x 4.03 m | |
| Utility room | 7.78 m x 4.02 m | |
| Main level | Foyer | 1.92 m x 1.21 m |
| Living room | 3.7 m x 5.07 m | |
| Kitchen | 3.44 m x 3.03 m | |
| Dining room | 2.84 m x 3.04 m | |
| Bathroom | 2.36 m x 1.5 m | |
| Primary Bedroom | 3.46 m x 3.64 m | |
| Bedroom 2 | 2.58 m x 3.92 m | |
| Bedroom 3 | 3.14 m x 4.32 m |
| Features | |||||
|---|---|---|---|---|---|
| Sloping | Conservation/green belt | Dry | |||
| Level | No Garage | RV | |||
| Water Heater | Dishwasher | Dryer | |||
| Stove | Washer | Refrigerator | |||
| Central air conditioning | |||||


















































