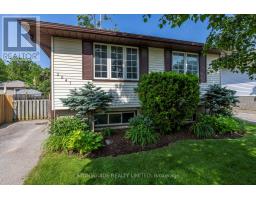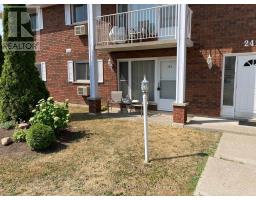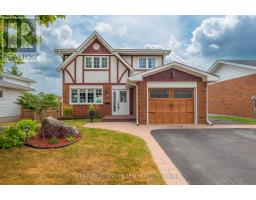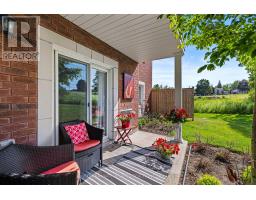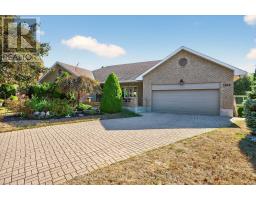3033 WESTRIDGE BOULEVARD, Peterborough West (Central), Ontario, CA
Address: 3033 WESTRIDGE BOULEVARD, Peterborough West (Central), Ontario
Summary Report Property
- MKT IDX12341484
- Building TypeHouse
- Property TypeSingle Family
- StatusBuy
- Added1 weeks ago
- Bedrooms3
- Bathrooms2
- Area700 sq. ft.
- DirectionNo Data
- Added On21 Aug 2025
Property Overview
Welcome to 3033 Westridge Blvd hiding on the western edge of Peterborough. This meticulously maintained 1+2 bed, 2 bath semi-detached is one that you're not going to want to miss with high-end finishes tastefully applied throughout. The main level boasts a generously sized primary walk-in closet and cheater-ensuite. The open concept living room and kitchen walks out to a heated and cooled bright sunroom that features a gas fireplace. Lower level has two additional well sized bedrooms, 4 piece bath, wet-bar and rec room with a second gas fireplace. Front to back upgrades are endless in this home from hard surfaces in the kitchen and baths, mini-split in the sunroom and premium garage door and rubberized flooring. Conveniently located near the 115 for your commute and near shopping, community centers and great schools. Pre-inspected for your convenience. Don't miss your opportunity to check this one out today! (id:51532)
Tags
| Property Summary |
|---|
| Building |
|---|
| Land |
|---|
| Level | Rooms | Dimensions |
|---|---|---|
| Basement | Utility room | 2.38 m x 1.42 m |
| Other | 2.38 m x 2.1 m | |
| Bathroom | 2.28 m x 1.48 m | |
| Bedroom | 3.33 m x 3.76 m | |
| Bedroom | 3.25 m x 4.17 m | |
| Recreational, Games room | 4.37 m x 8.05 m | |
| Main level | Bathroom | 2.97 m x 3.86 m |
| Foyer | 2.92 m x 1.65 m | |
| Kitchen | 3.39 m x 5.07 m | |
| Living room | 3.99 m x 5.96 m | |
| Sunroom | 5 m x 3.56 m | |
| Primary Bedroom | 3.55 m x 6.24 m |
| Features | |||||
|---|---|---|---|---|---|
| Irregular lot size | Level | Attached Garage | |||
| Garage | Garage door opener remote(s) | Water Heater | |||
| Dishwasher | Dryer | Microwave | |||
| Stove | Washer | Refrigerator | |||
| Central air conditioning | Fireplace(s) | ||||





















































