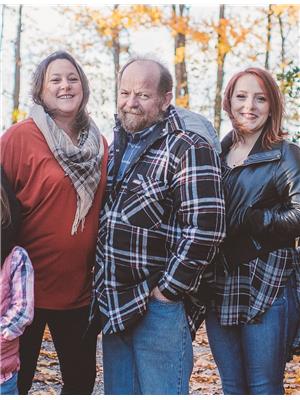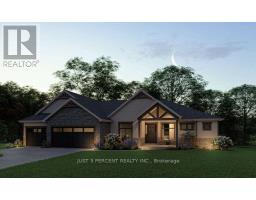101 GREENHILL DRIVE, Peterborough, Ontario, CA
Address: 101 GREENHILL DRIVE, Peterborough, Ontario
4 Beds2 Baths0 sqftStatus: Buy Views : 119
Price
$554,900
Summary Report Property
- MKT IDX9031476
- Building TypeHouse
- Property TypeSingle Family
- StatusBuy
- Added18 weeks ago
- Bedrooms4
- Bathrooms2
- Area0 sq. ft.
- DirectionNo Data
- Added On10 Jul 2024
Property Overview
Lovely 3+1 bedroom, 2-bathroom bungalow in a sought after west-end community. Original oak floors throughout. Separate rear entrance and lower bedroom allow in-suite potential. Large bright replacement window reveal a green and private rear yard and mature tree-lined street. Updated kitchen with 4-seat eat-in bar. Formal dining room. Lots of space downstairs for kids with long family room. Big laundry room and workshop. 1.5-car garage. Central to downtown or south-end shopping and restaurants and close to the hospital. Great location! See it today! (id:51532)
Tags
| Property Summary |
|---|
Property Type
Single Family
Building Type
House
Storeys
1
Community Name
Monaghan
Title
Freehold
Land Size
74 x 102 FT
Parking Type
Attached Garage
| Building |
|---|
Bedrooms
Above Grade
3
Below Grade
1
Bathrooms
Total
4
Partial
1
Interior Features
Appliances Included
Water Heater, Dryer, Refrigerator, Stove, Washer
Flooring
Hardwood
Basement Type
Full (Finished)
Building Features
Foundation Type
Block
Style
Detached
Architecture Style
Bungalow
Rental Equipment
Water Heater - Gas
Heating & Cooling
Heating Type
Forced air
Utilities
Utility Sewer
Sanitary sewer
Water
Municipal water
Exterior Features
Exterior Finish
Wood, Brick
Parking
Parking Type
Attached Garage
Total Parking Spaces
3
| Land |
|---|
Other Property Information
Zoning Description
res
| Level | Rooms | Dimensions |
|---|---|---|
| Lower level | Bathroom | 1.5 m x 2 m |
| Bedroom 4 | 3.8 m x 3.8 m | |
| Family room | 7 m x 3.2 m | |
| Main level | Living room | 4.3 m x 4.2 m |
| Dining room | 3.9 m x 2.4 m | |
| Kitchen | 3.4 m x 2.9 m | |
| Primary Bedroom | 3.3 m x 3.3 m | |
| Bedroom 2 | 2.7 m x 2.7 m | |
| Bedroom 3 | 3.3 m x 3.3 m | |
| Bathroom | 2.5 m x 1.5 m | |
| Utility room | 3.9 m x 6.5 m |
| Features | |||||
|---|---|---|---|---|---|
| Attached Garage | Water Heater | Dryer | |||
| Refrigerator | Stove | Washer | |||


















































