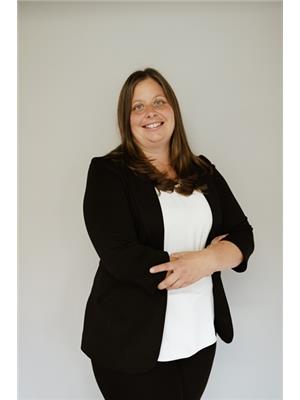2484 DENURE DRIVE, Peterborough, Ontario, CA
Address: 2484 DENURE DRIVE, Peterborough, Ontario
Summary Report Property
- MKT IDX8401142
- Building TypeHouse
- Property TypeSingle Family
- StatusBuy
- Added19 weeks ago
- Bedrooms3
- Bathrooms3
- Area0 sq. ft.
- DirectionNo Data
- Added On11 Jul 2024
Property Overview
Welcome to this all-brick bungalow in the desirable west end. The home features 1+2 bedrooms and 2.5 baths. The main floor includes a 2-piece bathroom, 1.5 car garage access, living and dining rooms with hardwood floors, a large bright eat-in kitchen leading to a sunroom and backyard, a spacious main bathroom with a soaker tub and walk-in shower, and a large master bedroom. The lower level offers 2 additional bedrooms with large windows, 4 pc bathroom, an office, and a rec room with a gas fireplace. The backyard boasts accessible swim spa & hot tub that has an automatic cover and is wi-fi & cellular connected for temperature control and power outage alerts, maintenance-free decking with glass railings, and a large patio perfect for entertaining. (id:51532)
Tags
| Property Summary |
|---|
| Building |
|---|
| Land |
|---|
| Level | Rooms | Dimensions |
|---|---|---|
| Basement | Recreational, Games room | 9.09 m x 4.32 m |
| Den | 3.63 m x 3.77 m | |
| Bedroom 2 | 3.26 m x 5.58 m | |
| Bedroom 3 | 3.27 m x 3.36 m | |
| Main level | Living room | 3.4 m x 5.58 m |
| Kitchen | 3.74 m x 3.89 m | |
| Dining room | 4.71 m x 2.95 m | |
| Primary Bedroom | 4.82 m x 6.56 m | |
| Laundry room | 1.52 m x 2.36 m | |
| Eating area | 3.74 m x 2.65 m | |
| Foyer | 3.49 m x 1.97 m | |
| Sunroom | 3.4 m x 2.67 m |
| Features | |||||
|---|---|---|---|---|---|
| Attached Garage | Central Vacuum | Dishwasher | |||
| Dryer | Hot Tub | Microwave | |||
| Refrigerator | Stove | Washer | |||
| Window Coverings | Central air conditioning | Fireplace(s) | |||






























































