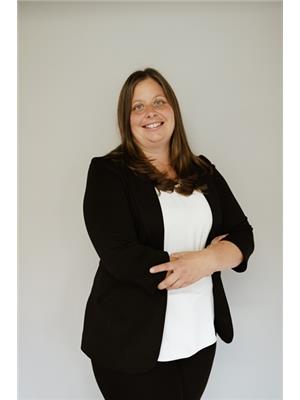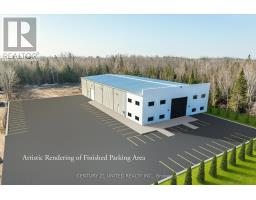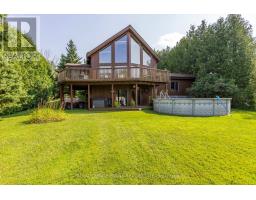660 POPE DRIVE, Smith-Ennismore-Lakefield, Ontario, CA
Address: 660 POPE DRIVE, Smith-Ennismore-Lakefield, Ontario
4 Beds2 Baths0 sqftStatus: Buy Views : 379
Price
$699,900
Summary Report Property
- MKT IDX10407767
- Building TypeHouse
- Property TypeSingle Family
- StatusBuy
- Added4 weeks ago
- Bedrooms4
- Bathrooms2
- Area0 sq. ft.
- DirectionNo Data
- Added On08 Jan 2025
Property Overview
3 +1 bedroom raised bungalow in a quiet Ennismore neighborhood, backing onto a farmer's field. Large entrance with access to the attached 1.5 car garage & a 4-piece bathroom. Main floor features a spacious eat-in kitchen, dining room, large living room, 4-piece bathroom, & 3 bedrooms. Basement includes a large rec room, 4th bedroom, unfinished room that could be a 5th bedroom, & a laundry room with storage. Located on a large level lot with a hot tub. Updated vinyl windows, new roof (2022/2023), & new furnace, A/C, & ductwork (2022). (id:51532)
Tags
| Property Summary |
|---|
Property Type
Single Family
Building Type
House
Storeys
1
Community Name
Rural Smith-Ennismore-Lakefield
Title
Freehold
Land Size
100 x 161.17 FT
Parking Type
Attached Garage
| Building |
|---|
Bedrooms
Above Grade
3
Below Grade
1
Bathrooms
Total
4
Interior Features
Appliances Included
Water Heater, Dryer, Hot Tub, Microwave, Refrigerator, Stove, Washer
Basement Type
Full (Partially finished)
Building Features
Foundation Type
Block
Style
Detached
Architecture Style
Bungalow
Building Amenities
Fireplace(s)
Heating & Cooling
Cooling
Central air conditioning
Heating Type
Forced air
Utilities
Utility Sewer
Septic System
Exterior Features
Exterior Finish
Stucco
Parking
Parking Type
Attached Garage
Total Parking Spaces
6
| Land |
|---|
Other Property Information
Zoning Description
RR
| Level | Rooms | Dimensions |
|---|---|---|
| Basement | Laundry room | 3.98 m x 4.98 m |
| Bedroom 4 | 3.26 m x 4.26 m | |
| Recreational, Games room | 7.25 m x 8.26 m | |
| Exercise room | 3.37 m x 5.3 m | |
| Main level | Kitchen | 3.47 m x 3.73 m |
| Dining room | 3.59 m x 3.04 m | |
| Living room | 4.19 m x 6.95 m | |
| Primary Bedroom | 3.93 m x 3.59 m | |
| Bedroom 2 | 3.04 m x 3.8 m | |
| Bedroom 3 | 3.04 m x 3.21 m | |
| Foyer | 2.43 m x 4.16 m |
| Features | |||||
|---|---|---|---|---|---|
| Attached Garage | Water Heater | Dryer | |||
| Hot Tub | Microwave | Refrigerator | |||
| Stove | Washer | Central air conditioning | |||
| Fireplace(s) | |||||

















































