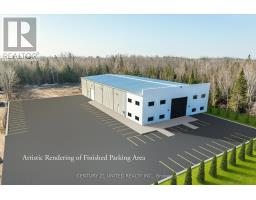834 KIMBERLY DRIVE, Smith-Ennismore-Lakefield, Ontario, CA
Address: 834 KIMBERLY DRIVE, Smith-Ennismore-Lakefield, Ontario
Summary Report Property
- MKT IDX11891232
- Building TypeHouse
- Property TypeSingle Family
- StatusBuy
- Added8 weeks ago
- Bedrooms3
- Bathrooms3
- Area0 sq. ft.
- DirectionNo Data
- Added On13 Dec 2024
Property Overview
Welcome to 834 Kimberly Dr, a stunning Lynwood custom-built lake house nestled on the tranquil shores of Buckhorn Lake in beautiful Ennismore. This exquisite property offers a perfect blend of luxury, privacy, and nature. Boasting 3 spacious bedrooms and 3 bathrooms, this home is designed for comfort and style. The fully finished walkout basement provides additional living space, ideal for family gatherings or entertaining guests. Step outside to your personal oasis, featuring a sparkling pool, relaxing hot tub, and a charming gazebo dock perfect for soaking in the serene, uninterrupted lake views or enjoying evening sunsets. The private front and rear yards offer ample space for outdoor activities and gardening, ensuring a peaceful retreat from the hustle and bustle of everyday life. Whether you're looking to relax by the water, host unforgettable summer parties, or simply enjoy the beauty of lakeside living, 834 Kimberly Dr is the perfect place to call home. Don't miss this rare opportunity to own a piece of paradise on Buckhorn Lake! **** EXTRAS **** *Heat is Forced Air Propane Gas (id:51532)
Tags
| Property Summary |
|---|
| Building |
|---|
| Land |
|---|
| Level | Rooms | Dimensions |
|---|---|---|
| Second level | Primary Bedroom | 4.15 m x 5.61 m |
| Bathroom | 4.02 m x 2.53 m | |
| Basement | Bathroom | 2.18 m x 2.58 m |
| Utility room | 2.63 m x 3.89 m | |
| Recreational, Games room | 4.4 m x 7.79 m | |
| Bedroom | 3.83 m x 3.1 m | |
| Main level | Living room | 4.49 m x 4.23 m |
| Dining room | 4.35 m x 4.02 m | |
| Kitchen | 5.25 m x 3 m | |
| Sunroom | 3.4 m x 2.42 m | |
| Bedroom | 4.09 m x 2.85 m | |
| Bathroom | 2.26 m x 1.53 m |
| Features | |||||
|---|---|---|---|---|---|
| Irregular lot size | Country residential | Attached Garage | |||
| Central Vacuum | Water Heater | Water purifier | |||
| Water softener | Dishwasher | Dryer | |||
| Refrigerator | Stove | Washer | |||
| Window Coverings | Walk out | Central air conditioning | |||
| Fireplace(s) | |||||

















































