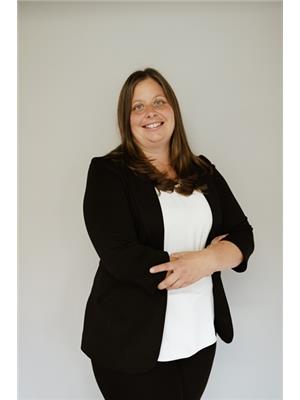1197 WILDLARK DRIVE, Peterborough, Ontario, CA
Address: 1197 WILDLARK DRIVE, Peterborough, Ontario
Summary Report Property
- MKT IDX9263568
- Building TypeHouse
- Property TypeSingle Family
- StatusBuy
- Added13 weeks ago
- Bedrooms3
- Bathrooms3
- Area0 sq. ft.
- DirectionNo Data
- Added On21 Aug 2024
Property Overview
Located in the sought-after West End, this well-maintained 2+1 bedroom, 3 bathroom home offers family-friendly living. The open-concept main floor features elegant engineered hardwood and a recently renovated kitchen with a spacious breakfast island, premium stainless steel appliances, a new backsplash, and ample cabinetry. Step out to the deck and fenced yard from the kitchen. The main level includes two generous bedrooms, with the primary bedroom offering a 3-piece ensuite with walk in shower and double closet, the second bedroom featuring a full walk-in closet. The lower level provides additional living space with a large rec room, bedroom, gym room (could be 4th Bedroom), storage, a 4-piece bath, and a spacious laundry area. The double car garage includes a convenient side door entrance and smart wired remote. Pre home inspection available upon request. Top-rated schools, shopping, dining, and other amenities are nearby. (id:51532)
Tags
| Property Summary |
|---|
| Building |
|---|
| Land |
|---|
| Level | Rooms | Dimensions |
|---|---|---|
| Basement | Laundry room | 3.42 m x 5.67 m |
| Bathroom | 1.72 m x 2.96 m | |
| Recreational, Games room | 5.27 m x 4.47 m | |
| Bedroom | 5.07 m x 3.4 m | |
| Exercise room | 5.45 m x 2.06 m | |
| Main level | Living room | 3.41 m x 4.47 m |
| Kitchen | 2.91 m x 4.9 m | |
| Foyer | 2.9 m x 2.55 m | |
| Primary Bedroom | 4.43 m x 3.97 m | |
| Bedroom | 3.87 m x 3.39 m | |
| Bathroom | 2.65 m x 1.51 m |
| Features | |||||
|---|---|---|---|---|---|
| Attached Garage | Dishwasher | Dryer | |||
| Microwave | Range | Refrigerator | |||
| Stove | Washer | Central air conditioning | |||




























































