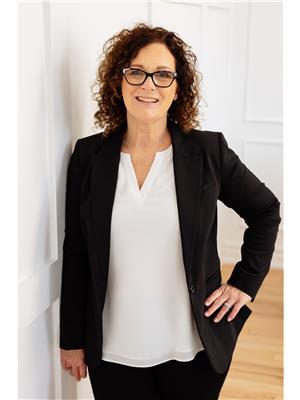121 HADEN AVENUE, Peterborough, Ontario, CA
Address: 121 HADEN AVENUE, Peterborough, Ontario
Summary Report Property
- MKT IDX9233548
- Building TypeHouse
- Property TypeSingle Family
- StatusBuy
- Added14 weeks ago
- Bedrooms3
- Bathrooms2
- Area0 sq. ft.
- DirectionNo Data
- Added On12 Aug 2024
Property Overview
Welcome to 121 Haden Avenue, a lovely north end raised brick bungalow showing pride of ownership. This three bedroom, two bathroom home is bright, has beautiful maple flooring, freshly painted walls and both full bathrooms have been updated. A unique feature of this property is the garage space that has been converted into a finished, heated room, perfect for an office, art studio or workout area. It could easily be converted back to an attached single car garage. On the lower level you will find a bright and comfortable, cozy family room with plenty of room to relax or set up a play area for the kids. The backyard is private, fully fenced with charming gardens, an above ground pool (new liner 2023), and shed for extra storage. Don't miss out on this fantastic home that is in a prime location close to great schools and within walking distance to great amenities! (id:51532)
Tags
| Property Summary |
|---|
| Building |
|---|
| Land |
|---|
| Level | Rooms | Dimensions |
|---|---|---|
| Basement | Laundry room | 3.33 m x 2.19 m |
| Recreational, Games room | 4.5 m x 9.03 m | |
| Bedroom | 2.97 m x 4.93 m | |
| Bathroom | 2.05 m x 2.39 m | |
| Main level | Living room | 3.08 m x 3.17 m |
| Dining room | 3.2 m x 2.55 m | |
| Kitchen | 3.36 m x 3.97 m | |
| Bedroom | 3.34 m x 3.36 m | |
| Bedroom | 2.75 m x 2.55 m | |
| Bathroom | 2.26 m x 1.52 m | |
| Other | 2.59 m x 5.66 m |
| Features | |||||
|---|---|---|---|---|---|
| Flat site | Water meter | Blinds | |||
| Dishwasher | Dryer | Microwave | |||
| Refrigerator | Stove | Central air conditioning | |||
























































