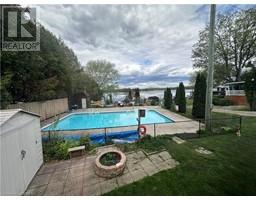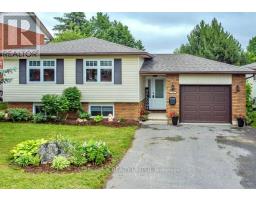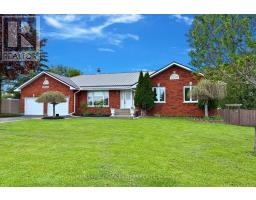140 ANTRIM Street 3 North, Peterborough, Ontario, CA
Address: 140 ANTRIM Street, Peterborough, Ontario
Summary Report Property
- MKT ID40601342
- Building TypeHouse
- Property TypeSingle Family
- StatusBuy
- Added2 weeks ago
- Bedrooms4
- Bathrooms2
- Area1207 sq. ft.
- DirectionNo Data
- Added On18 Jun 2024
Property Overview
This all brick exterior quaint 2-storey / 4 bedroom / 1.5 bathroom home in is situated in a central location just steps to Otonabee River, a short 10 min walk to Trent's downtown campus (Catharine Parr Traill College/Frost Centre for Canadian & Indigenous Studies) and 15 min walk to downtown. You are greeted by a spacious entryway with gleaming laminate flooring throughout. The main floor boasts an open plan kitchen/Living area including updated kitchen cabinets, counters, island complete with eating bar & dishwasher, 2-pc bath, and convenient bedroom. Second floor has 3 more generous bedrooms and a full 4-pc main bath. Updated shingles, windows and boiler. Parking for 2 cars and bonus rear patio. This is a perfect opportunity for a family home or live-in rental. If you want a bigger main floor, you can re-open the wall between the bedroom & family room to make the living space larger. (id:51532)
Tags
| Property Summary |
|---|
| Building |
|---|
| Land |
|---|
| Level | Rooms | Dimensions |
|---|---|---|
| Second level | 4pc Bathroom | Measurements not available |
| Bedroom | 12'2'' x 8'0'' | |
| Bedroom | 14'1'' x 10'3'' | |
| Bedroom | 10'7'' x 10'3'' | |
| Main level | Bedroom | 8'2'' x 11'8'' |
| 2pc Bathroom | Measurements not available | |
| Living room | 9'10'' x 11'8'' | |
| Kitchen | 8'6'' x 11'7'' |
| Features | |||||
|---|---|---|---|---|---|
| Crushed stone driveway | Dishwasher | Dryer | |||
| Refrigerator | Stove | Washer | |||
| Microwave Built-in | Hood Fan | None | |||























































