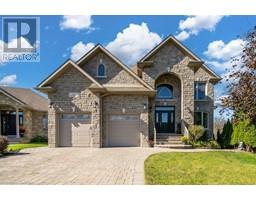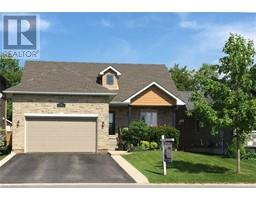835 LARCHWOOD Crescent 42 - City Northwest, Kingston, Ontario, CA
Address: 835 LARCHWOOD Crescent, Kingston, Ontario
Summary Report Property
- MKT ID40606070
- Building TypeHouse
- Property TypeSingle Family
- StatusBuy
- Added2 weeks ago
- Bedrooms4
- Bathrooms3
- Area2237 sq. ft.
- DirectionNo Data
- Added On18 Jun 2024
Property Overview
Come to desirable Cataraqui Woods to view this spacious 1787 sqft 3+1 bedroom, 2.5 bathroom 2-storey family home close to schools, shopping and amenities. Greeted by a double driveway and 1.5 car garage, you are led to the covered front porch and the spacious entryway welcomes you home. A few steps in and you will find a nicely equipped 2-pc bath, bright eat-in kitchen that opens to a cozy dining room and oversize living room with direct access to your recently updated composite rear deck making it perfect for summer evenings or get-togethers. Moving upstairs is the amazing semi-level has an enormous 300 sqft family room complete with gas fireplace. The 2nd level boasts large master suite with 4-pc ensuite, 2 generous additional bedrooms and 4-pc main bath. The lower level is partially finished with bonus kitchenette, bedroom, dining space and single toilet. Having private side yard entry, this potential in-law / extended family suite is a true bonus! Not to mention the 2 separate & private living spaces outside. Inside access to the garage make it perfect for bringing in groceries on those cold mornings. Updates include: roof vents & blown cellulose insulation (2023), driveway sealed & patched (2023), air conditioner (2021), composite deck (2021), renovated 2nd bedroom (2021), all windows & doors (2011). (id:51532)
Tags
| Property Summary |
|---|
| Building |
|---|
| Land |
|---|
| Level | Rooms | Dimensions |
|---|---|---|
| Second level | 4pc Bathroom | Measurements not available |
| Bedroom | 12'11'' x 9'4'' | |
| Bedroom | 11'3'' x 9'3'' | |
| Full bathroom | Measurements not available | |
| Primary Bedroom | 13'11'' x 10'11'' | |
| Family room | 15'1'' x 19'0'' | |
| Basement | Storage | 9'7'' x 13'1'' |
| Laundry room | 9'5'' x 16'10'' | |
| Recreation room | 12'0'' x 8'11'' | |
| Bedroom | 11'2'' x 10'6'' | |
| Kitchen | 8'7'' x 10'1'' | |
| Main level | 2pc Bathroom | Measurements not available |
| Dining room | 11'6'' x 9'4'' | |
| Kitchen | 12'6'' x 8'4'' | |
| Living room | 20'0'' x 11'10'' |
| Features | |||||
|---|---|---|---|---|---|
| Paved driveway | Automatic Garage Door Opener | Attached Garage | |||
| Central air conditioning | |||||







































































