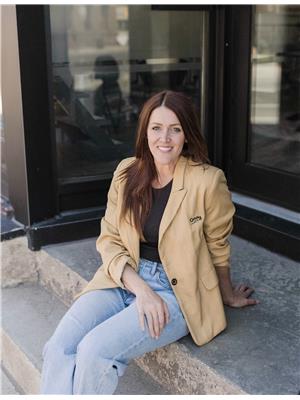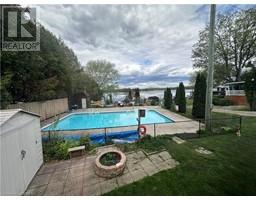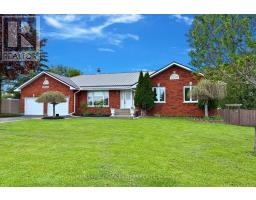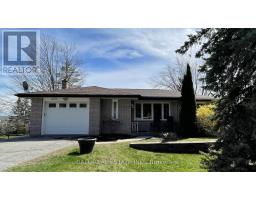301 LOUDEN TERRACE, Peterborough, Ontario, CA
Address: 301 LOUDEN TERRACE, Peterborough, Ontario
Summary Report Property
- MKT IDX8433888
- Building TypeHouse
- Property TypeSingle Family
- StatusBuy
- Added1 weeks ago
- Bedrooms3
- Bathrooms3
- Area0 sq. ft.
- DirectionNo Data
- Added On16 Jun 2024
Property Overview
Quality built by Peterborough homes - the Willowdale Model. This 7-yr new elevated bungalow in Peterborough's preferred Jackson Creek Meadows gives all the perks of a new home with the benefits of living in a well-established neighbourhood. Inviting entrance with soaring ceilings, coat closet and direct access to upper & lower levels. Stunning open concept floor plan with hardwood flooring, vaulted ceilings in living area, spacious kitchen with breakfast bar and separate dining. 2 bdrms on the main level including primary with walk-in closet and 4 pc ensuite. Main floor laundry, additional 4 pc bath and back entrance to covered BBQ area with gas line and steps leading to the backyard. Large rec room with oversized + egress windows, 3rd bdrm, another full, 4 pc bath and storage/utility room. This model allows for easy creation of a legal secondary suite with a separate man-door through garage to the level entry basement with door at bottom of stairs separating the upper from the lower. **** EXTRAS **** Lovely backyard with partial fencing & sitting area under the pergola. 1.5 car garage, double paved drive & steps from the plaza and walking path to Jackson Creek. (id:51532)
Tags
| Property Summary |
|---|
| Building |
|---|
| Level | Rooms | Dimensions |
|---|---|---|
| Basement | Bathroom | 2.12 m x 2.72 m |
| Bedroom | 4.5 m x 3.4 m | |
| Recreational, Games room | 4.67 m x 7.94 m | |
| Utility room | 1.96 m x 5.14 m | |
| Main level | Bedroom | 3.68 m x 2.76 m |
| Dining room | 4.81 m x 2.88 m | |
| Bathroom | 2.06 m x 2.45 m | |
| Foyer | 2.1 m x 2.77 m | |
| Kitchen | 4.66 m x 3.45 m | |
| Laundry room | 1.98 m x 1.56 m | |
| Living room | 5.37 m x 4.64 m | |
| Primary Bedroom | 4.83 m x 3.4 m |
| Features | |||||
|---|---|---|---|---|---|
| Garage | Water Heater | Dishwasher | |||
| Dryer | Microwave | Refrigerator | |||
| Stove | Washer | Walk out | |||
| Central air conditioning | Air exchanger | ||||































































