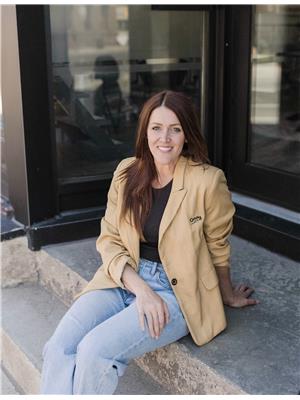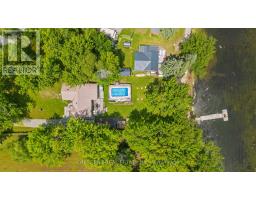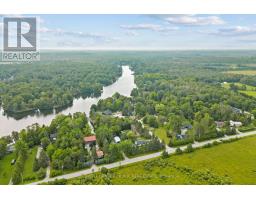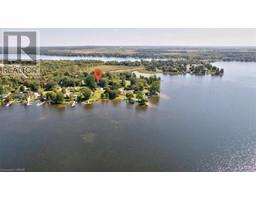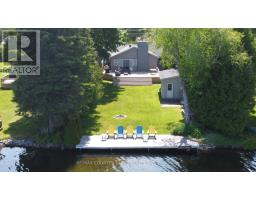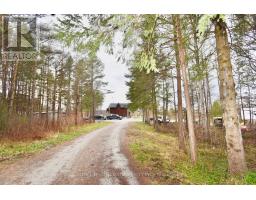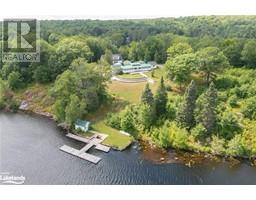33 BIRCHCLIFF AVENUE, Kawartha Lakes, Ontario, CA
Address: 33 BIRCHCLIFF AVENUE, Kawartha Lakes, Ontario
Summary Report Property
- MKT IDX8240784
- Building TypeHouse
- Property TypeSingle Family
- StatusBuy
- Added1 weeks ago
- Bedrooms3
- Bathrooms1
- Area0 sq. ft.
- DirectionNo Data
- Added On19 Jun 2024
Property Overview
Unique opportunity to own one of the most desirable properties in Thurstonia! This 1135 sq ft bungalow is situated on a private lot at the top of the hill on Birchcliff Ave. Custom built, 1 owner, 4 season home or cottage with sunken living room, vaulted ceilings, and custom granite fireplace surround with airtight woodstove. Open concept layout with large eat-in kitchen including breakfast bar with walnut bar top. 3 bedrooms, 4 pc bath & main floor laundry. Ultimate privacy in this peaceful setting backing onto farm fields & offering a wrap around deck, shed/bunkie with electrical & a level lot (.27 of an acre)! Room for a garage & a pool if you so desired! Owned solar panels generate significant income annually with transferable contract. This property is the neighbourhood's best keep secret & comes with the exclusive use of owned dock & leased waterfront space # 06-185 located at the end of Hollyville Blvd. (id:51532)
Tags
| Property Summary |
|---|
| Building |
|---|
| Level | Rooms | Dimensions |
|---|---|---|
| Main level | Bathroom | 1.5 m x 2.46 m |
| Bedroom | 3.02 m x 2.87 m | |
| Kitchen | 4.04 m x 4.85 m | |
| Living room | 7.04 m x 4.95 m | |
| Primary Bedroom | 2.92 m x 3.4 m |
| Features | |||||
|---|---|---|---|---|---|
| Level | Dishwasher | Dryer | |||
| Microwave | Refrigerator | Stove | |||
| Washer | Window Coverings | Central air conditioning | |||









































