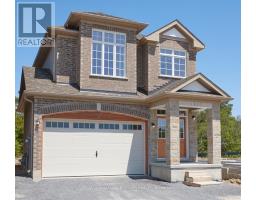62 SOPHIA STREET, Peterborough, Ontario, CA
Address: 62 SOPHIA STREET, Peterborough, Ontario
Summary Report Property
- MKT IDX9252342
- Building TypeHouse
- Property TypeSingle Family
- StatusBuy
- Added14 weeks ago
- Bedrooms3
- Bathrooms2
- Area0 sq. ft.
- DirectionNo Data
- Added On13 Aug 2024
Property Overview
This Grand Old Lass stands proud and true in trendy East City, just west of the Sophia Street entrance to the Peterborough-Lakefield Rotary Greenway Trail, providing bike/hike access through Ashburnham Village shopping and restaurants, north along the Otonabee River to Trent University. A jaunt south takes you across the Trans Canada Trail walking bridge into Downtown Peterborough. From the street level, rise up the front lawn onto the verandah, taking a moment to feel the history of this 4 bedroom, circa 1870 home. Inside, you will find many of the luxuries typical of the Victorian Era, starting with the front entrance with 3 sided arched transom donning ruby stained glass panes atop. Venture through the front hall with impressive original staircase into the parlour and beyond to find larger-than-life windows and doors, high ceilings with decorative cornice, big baseboards and trims, and antique light fixtures. The kitchen, situated at the back of the house, walks out to a side sunporch, and into a gentleman's workshop at the back. The backyard? It's simply splendid. Best come look for yourself! **** EXTRAS **** This is a estate sale without warranty's or representations by the estate trustee. The driveway to the property is shared with the neighboring property to the east. (id:51532)
Tags
| Property Summary |
|---|
| Building |
|---|
| Land |
|---|
| Level | Rooms | Dimensions |
|---|---|---|
| Second level | Primary Bedroom | 3.18 m x 3.52 m |
| Bedroom | 1.34 m x 3.94 m | |
| Bedroom 2 | 3.47 m x 4.13 m | |
| Office | 2.5 m x 2.86 m | |
| Bathroom | 1.34 m x 3.94 m | |
| Main level | Kitchen | 3.28 m x 4.27 m |
| Dining room | 3.97 m x 4.99 m | |
| Workshop | 5.36 m x 3.75 m | |
| Living room | 3.78 m x 4.86 m | |
| Foyer | 2.21 m x 3.07 m |
| Features | |||||
|---|---|---|---|---|---|
| Attached Garage | Water Heater | Dryer | |||
| Microwave | Refrigerator | Stove | |||




























































