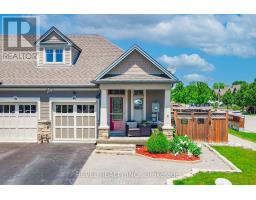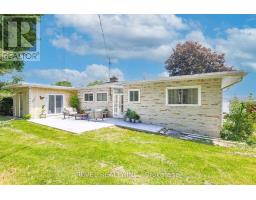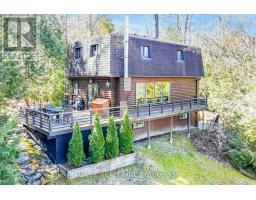919 VALLEYVIEW DRIVE, Peterborough, Ontario, CA
Address: 919 VALLEYVIEW DRIVE, Peterborough, Ontario
Summary Report Property
- MKT IDX9254321
- Building TypeHouse
- Property TypeSingle Family
- StatusBuy
- Added14 weeks ago
- Bedrooms3
- Bathrooms3
- Area0 sq. ft.
- DirectionNo Data
- Added On14 Aug 2024
Property Overview
Welcome to 919 Valleyview Peterborough, This stunning 2+1 Bedroom 3 Bath home looks straight out of your favourite decorating magazines. It boasts exquisite plaster moldings and columns. Dream kitchen features top-of-the-line appliances, including two built-in ovens, stainless steel refrigerator and dishwasher. Additional highlights include a Jenn-Air gas cooktop with electric griddle, a spacious 7' pantry, pot & pan drawers, and solid countertops. Formal dining room with large picture window looking out to the front gardens. Bonus adjacent sunroom to the expansive main floor family room, offering a perfect space for relaxation or in law suite with own bath, kitchen & bedroom area. The backyard is an entertainer's paradise with a huge 20' x 40' Roman-shaped heated in-ground pool, complete with an elaborate pool house that includes a kitchenette and eating area. The pool area is enclosed by wrought iron fencing and features stamped cement patios, and mature trees, all surrounded by a ten-foot-high hedge for ultimate privacy. Attached single car drive thru garage, large private driveway for plenty of parking. This home shows pride of ownership, meticulously maintained & an entertainers dream home. This home is situated in a desired area, close to walking & biking trails, hospital, restaurants & shopping. Book a showing today & make this your next Home. (id:51532)
Tags
| Property Summary |
|---|
| Building |
|---|
| Land |
|---|
| Level | Rooms | Dimensions |
|---|---|---|
| Second level | Primary Bedroom | 6.55 m x 3.04 m |
| Bedroom | 4.11 m x 3.04 m | |
| Lower level | Laundry room | 4.87 m x 3.35 m |
| Bedroom | 4.87 m x 3.35 m | |
| Kitchen | 2.89 m x 2.43 m | |
| Main level | Living room | 6.4 m x 6.4 m |
| Dining room | 5.48 m x 3.96 m | |
| Kitchen | 4.87 m x 3.5 m | |
| Family room | 7.92 m x 4.26 m | |
| Other | Bathroom | Measurements not available |
| Features | |||||
|---|---|---|---|---|---|
| Attached Garage | Oven - Built-In | Range | |||
| Dryer | Oven | Refrigerator | |||
| Washer | Central air conditioning | Fireplace(s) | |||






































































