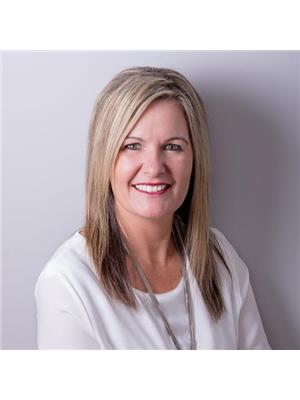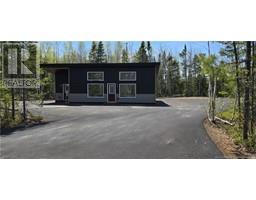50 Chemin Duval, Petit-Paquetville, New Brunswick, CA
Address: 50 Chemin Duval, Petit-Paquetville, New Brunswick
Summary Report Property
- MKT IDNB108030
- Building TypeHouse
- Property TypeSingle Family
- StatusBuy
- Added1 weeks ago
- Bedrooms5
- Bathrooms3
- Area2800 sq. ft.
- DirectionNo Data
- Added On09 Dec 2024
Property Overview
Centrally Located, near amenities, hospitals, beach, ATV/Ski-doo trail... Property of 110 acres! This log home is indescribable and fascinating. Rustic, you must see it to really appreciate its mystery. This property is perfect for a family or an investor. I can really imagine the kids running around the house, a couple seeking tranquility or an investor, hosting weddings, employee get-togethers, family get-togethers, a bed and breakfast and even an ATV-ski-doo relay. This residence will charm the heart of a mother, a father, a couple, or an investor. This rustic home has 6 bedrooms and 2 & 1/2 baths. Proud owner, they have put their hearts into this home. Let yourself be transported throughout your visit, appreciating the energy that emanates there. This feeling of well-being will follow you throughout your short stay. The majestic master bedroom will be your favorite. Transform it to your liking for guaranteed relaxation. The basement is very bright and is the one of the main piece of the house. There are also numerous trails throughout the property, perfect for outdoor sports and activities. The Acadian Peninsula is known for its major festivals, fishing industry, restaurants, quality bike paths (610 km of beautiful, fully paved trails), hockey and boating. (id:51532)
Tags
| Property Summary |
|---|
| Building |
|---|
| Level | Rooms | Dimensions |
|---|---|---|
| Second level | Other | 9'7'' x 6'0'' |
| 2pc Ensuite bath | 20'0'' x 7'8'' | |
| Primary Bedroom | 22'0'' x 27'0'' | |
| Basement | Storage | 9'6'' x 6'0'' |
| Bedroom | 14'6'' x 18'8'' | |
| Utility room | 11'6'' x 5'11'' | |
| 4pc Bathroom | 13'0'' x 9'10'' | |
| Laundry room | 13'0'' x 5'4'' | |
| Bedroom | 14'6'' x 10'6'' | |
| Bedroom | 14'0'' x 14'0'' | |
| Bedroom | 14'6'' x 10'9'' | |
| Family room | 12'5'' x 18'7'' | |
| Main level | Recreation room | 8'8'' x 12'5'' |
| Other | 11'0'' x 10'6'' | |
| 2pc Bathroom | 6'4'' x 7'9'' | |
| Dining room | 21'8'' x 17'0'' | |
| Foyer | 10'11'' x 7'6'' | |
| Kitchen | 21'8'' x 18'0'' | |
| Living room | 21'10'' x 34'9'' |
| Features | |||||
|---|---|---|---|---|---|
| Treed | Hardwood bush | Softwood bush | |||
| Balcony/Deck/Patio | Heat Pump | ||||


























































