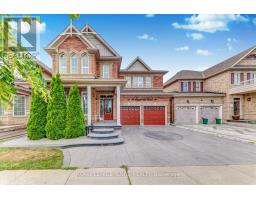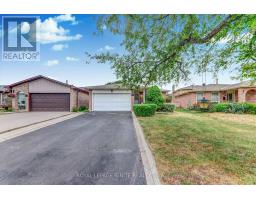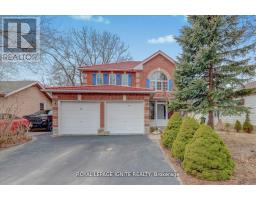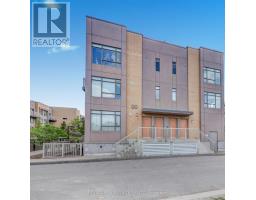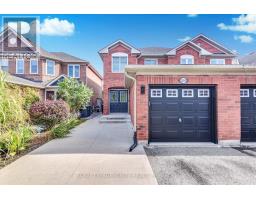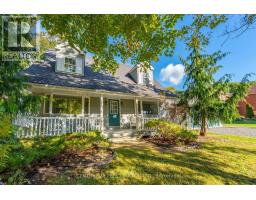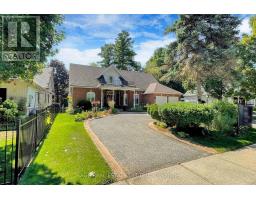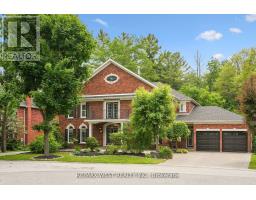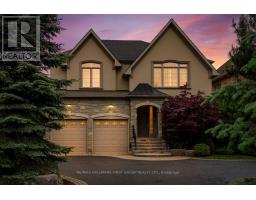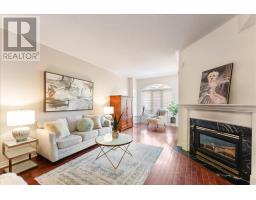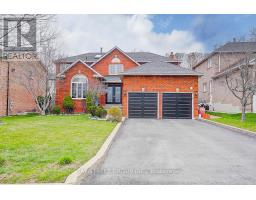41 - 1345 ALTONA ROAD, Pickering (Rougemount), Ontario, CA
Address: 41 - 1345 ALTONA ROAD, Pickering (Rougemount), Ontario
Summary Report Property
- MKT IDE12450802
- Building TypeRow / Townhouse
- Property TypeSingle Family
- StatusBuy
- Added4 days ago
- Bedrooms4
- Bathrooms2
- Area1200 sq. ft.
- DirectionNo Data
- Added On08 Oct 2025
Property Overview
Welcome to this beautiful end-unit condominium townhome nestled in the peaceful enclave of The Gates of Pickering. Boasting a timeless stone exterior from front to back, this home offers both charm and durability. Step inside to find gleaming hardwood floors flowing through the open-concept living and dining areas, highlighted by a cozy gas fireplace perfect for family gatherings or entertaining guests. The spacious eat-in kitchen features a bright breakfast area with a walkout to a private deck and fenced yard, ideal for outdoor dining and relaxation. The sun-filled primary bedroom offers generous space and a bright south exposure, creating a warm and inviting retreat. Located just minutes from shopping, schools, parks, public transit, and major highways, this home blends comfort, convenience, and community living. Newly renovated kitchen with brand new appliances and newly renovated washrooms (id:51532)
Tags
| Property Summary |
|---|
| Building |
|---|
| Level | Rooms | Dimensions |
|---|---|---|
| Second level | Primary Bedroom | 3.6 m x 3.39 m |
| Bedroom 2 | 2.78 m x 2.93 m | |
| Bedroom 3 | 3.69 m x 2.77 m | |
| Main level | Living room | 4.21 m x 3.54 m |
| Dining room | 3.54 m x 2.2 m | |
| Kitchen | 2.9 m x 2.16 m | |
| Eating area | 3.05 m x 2.2 m |
| Features | |||||
|---|---|---|---|---|---|
| Attached Garage | Garage | Dishwasher | |||
| Dryer | Oven | Hood Fan | |||
| Stove | Washer | Refrigerator | |||
| Central air conditioning | |||||

















































