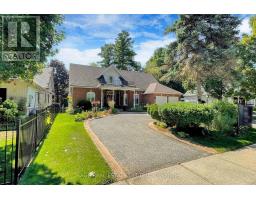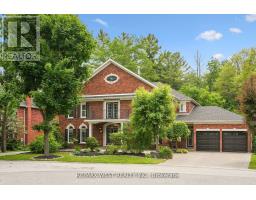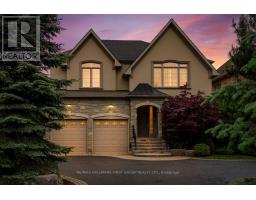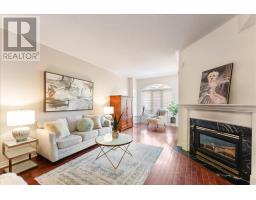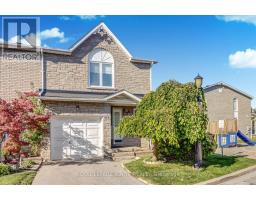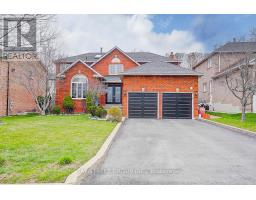66 TWYN RIVERS DRIVE, Pickering (Rougemount), Ontario, CA
Address: 66 TWYN RIVERS DRIVE, Pickering (Rougemount), Ontario
Summary Report Property
- MKT IDE12453822
- Building TypeHouse
- Property TypeSingle Family
- StatusBuy
- Added2 days ago
- Bedrooms3
- Bathrooms3
- Area1500 sq. ft.
- DirectionNo Data
- Added On10 Oct 2025
Property Overview
Welcome To This Charming Farmhouse Nestled On A Large, Level Lot Surrounded By Mature Trees And Timeless Character. Set In One Of The Areas Most Prestigious Neighbourhoods, This Property Offers The Perfect Blend Of Tranquility And Potential. A Covered Porch Stretches Gracefully Across The Front, Creating A Warm And Inviting First Impression. The Home Exudes Personality, Featuring Classic Architectural Details, Bright Living Spaces, And Natural Light Throughout. With Four Convenient Entrances And A Spacious Two-Car Garage, Functionality Meets Charm At Every Turn. The Expansive Lot Provides Endless Opportunities For Gardening, Entertaining, Or Future Enhancements. Whether You Envision Restoring Its Original Charm Or Adding Your Own Modern Touches, This Property Is A Rare Find Full Of Character, Comfort, And Promise In A Highly Sought-After Community. (id:51532)
Tags
| Property Summary |
|---|
| Building |
|---|
| Land |
|---|
| Level | Rooms | Dimensions |
|---|---|---|
| Main level | Living room | Measurements not available |
| Dining room | Measurements not available | |
| Kitchen | Measurements not available | |
| Family room | Measurements not available | |
| Upper Level | Primary Bedroom | Measurements not available |
| Bedroom 2 | Measurements not available | |
| Bedroom 3 | Measurements not available | |
| In between | Mud room | Measurements not available |
| Features | |||||
|---|---|---|---|---|---|
| Partially cleared | Flat site | Gazebo | |||
| Attached Garage | Garage | Central Vacuum | |||





































