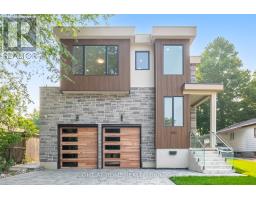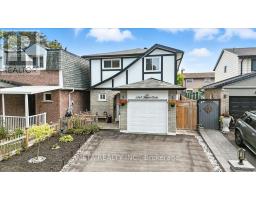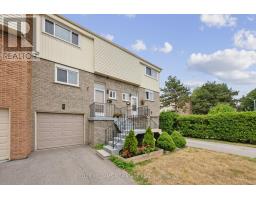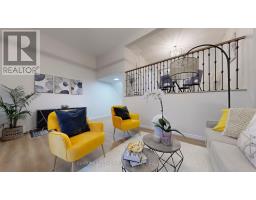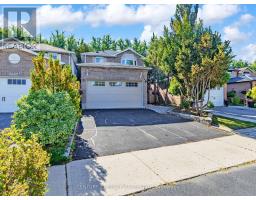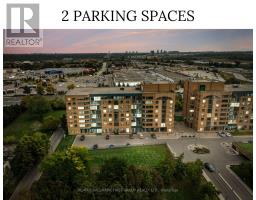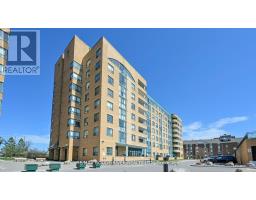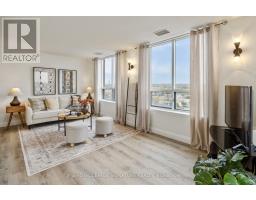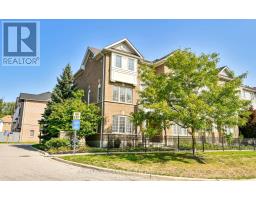1501 - 1865 PICKERING PARKWAY, Pickering (Village East), Ontario, CA
Address: 1501 - 1865 PICKERING PARKWAY, Pickering (Village East), Ontario
Summary Report Property
- MKT IDE12325970
- Building TypeRow / Townhouse
- Property TypeSingle Family
- StatusBuy
- Added4 weeks ago
- Bedrooms3
- Bathrooms3
- Area1200 sq. ft.
- DirectionNo Data
- Added On25 Sep 2025
Property Overview
Welcome To This Bright & Spacious End Unit Townhouse In The Desirable Pickering Parkway & Brock Road area. This Modern 3-Storey Home Is Less Than 2 years Old & Features 3 Bedrooms Plus Main Floor Office And 3 Washrooms. Ideal For Families Or Professionals Working From Home. Wide Plank Laminate Flooring and Ceramic Floor Through Out The House, 9' Ceiling & Open Concept Living Space On the Second Floor, A Stylish Kitchen With Stainless Steel Appliances, Quartz Countertop, Backsplash and Seamless Flow to the Living Area, Walk-Out To a Covered Balcony From Living Room, Perfect For Relaxing, Second Floor Includes A Bedroom While The Third Floor Features a Spacious Primary Bedroom Complete With A 4-pc Ensuite And Walk-In closet Along With An Additional Bedroom, Full Bathroom, As Well As a Convenient Laundry. Parking For 2 Vehicles (Garage & Driveway), Minutes Away From Go Station, HWY 401, Shopping, Schools, Park And Public Transit. (id:51532)
Tags
| Property Summary |
|---|
| Building |
|---|
| Level | Rooms | Dimensions |
|---|---|---|
| Second level | Living room | 4.62 m x 2.97 m |
| Kitchen | 3.55 m x 2.44 m | |
| Bedroom | 2.91 m x 2.49 m | |
| Third level | Primary Bedroom | 3.91 m x 2.79 m |
| Bedroom | 2.67 m x 2.44 m | |
| Main level | Office | 4.47 m x 2.44 m |
| Features | |||||
|---|---|---|---|---|---|
| Balcony | Carpet Free | Garage | |||
| Blinds | Dishwasher | Dryer | |||
| Microwave | Hood Fan | Stove | |||
| Washer | Refrigerator | Central air conditioning | |||




































