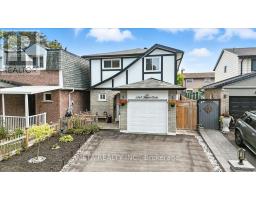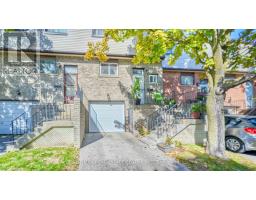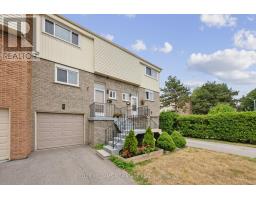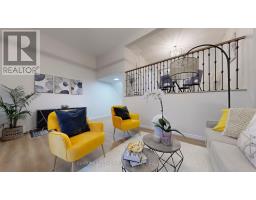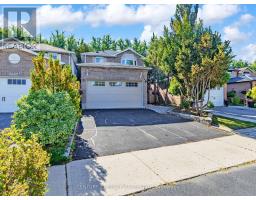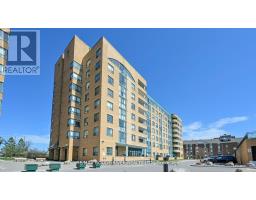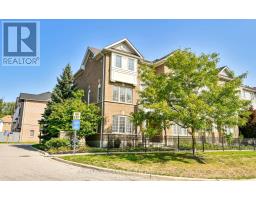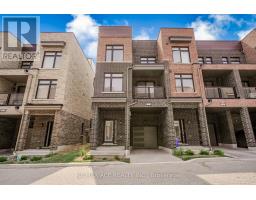610 - 1665 PICKERING PARKWAY, Pickering (Village East), Ontario, CA
Address: 610 - 1665 PICKERING PARKWAY, Pickering (Village East), Ontario
Summary Report Property
- MKT IDE12434455
- Building TypeApartment
- Property TypeSingle Family
- StatusBuy
- Added2 days ago
- Bedrooms3
- Bathrooms2
- Area1000 sq. ft.
- DirectionNo Data
- Added On13 Oct 2025
Property Overview
Welcome to 1665 Pickering Parkway- a beautifully upgraded two bedroom plus den condo located in prime Pickering. Enjoy a central location surrounded by shops, restaurants, the Pickering Public Library, and the Esplanade Park, just minutes from the GO Station and Highway 401.The main living area offers a spacious and functional layout, with the dining and living spaces connected in an open concept design. The recently remodelled kitchen features stainless steel appliances, quartz countertops, tile flooring, and a convenient breakfast bar. A passthrough window overlooking the living room allows natural light to brighten the kitchen area. There are two bedrooms plus a versatile den or solarium, providing plenty of room for living and working. The primary bedroom is bright and inviting, featuring floor to ceiling windows and a walk in closet. The solarium is flooded with natural light through its own floor to ceiling windows, making it an ideal space for a home office, or reading nook! Additional features of the condo include: two parking spots, one locker, brand new elevators, and ensuite laundry with a new washer and dryer. The condo is located in Emerald Point Condos, which has been recently updated with refreshed interior hallways and doors. Residents enjoy excellent amenities such as a pool, hot tub, sauna, racquetball court, gym, and meeting room. This beautiful condo in an unbeatable location is a must see! (id:51532)
Tags
| Property Summary |
|---|
| Building |
|---|
| Level | Rooms | Dimensions |
|---|---|---|
| Main level | Kitchen | 2.46 m x 2.4 m |
| Living room | 6.63 m x 3.41 m | |
| Dining room | 6.63 m x 3.41 m | |
| Primary Bedroom | 7.94 m x 3.05 m | |
| Bedroom 2 | 3.11 m x 2.97 m | |
| Den | 2.95 m x 1.97 m |
| Features | |||||
|---|---|---|---|---|---|
| Elevator | Carpet Free | Underground | |||
| Garage | Dishwasher | Dryer | |||
| Stove | Washer | Refrigerator | |||
| Central air conditioning | Exercise Centre | Party Room | |||
| Sauna | Storage - Locker | ||||


















































