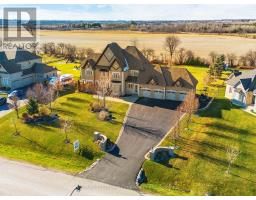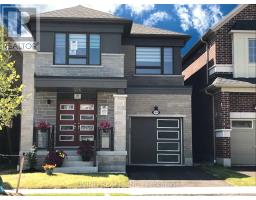1415 SWALLOWTAIL LANE, Pickering, Ontario, CA
Address: 1415 SWALLOWTAIL LANE, Pickering, Ontario
5 Beds4 Baths0 sqftStatus: Buy Views : 237
Price
$1,199,999
Summary Report Property
- MKT IDE11889269
- Building TypeHouse
- Property TypeSingle Family
- StatusBuy
- Added14 hours ago
- Bedrooms5
- Bathrooms4
- Area0 sq. ft.
- DirectionNo Data
- Added On11 Dec 2024
Property Overview
North Facing Brand New House, Be The First To Live In This Beautiful Modern 5 Bedroom Home With 4 Bathrooms And A Separate Entrance To The Basement. Located In The Highly Sought-After Mulberry Community. This Home Is Upgraded From Top To Bottom, Over **$80,000 In Upgrade's. Modern Elegance Meets Open Concept & Functional Space With 9 Feet Ceilings On Main Floor And 2nd Floor. Featuring A Stylish Kitchen, Granite Counter Island, New Stainless Steel Appliances, Main Floor Hardwood Flooring, Oak Staircases, Main Floor Smooth Ceiling, Primary Bedroom With Walk In Closet And Modern 5 Pc Ensuite With Freestanding Tub. Prime Location, Minutes To 407, 401, 412, And Pickering Go Station. **** EXTRAS **** Pot Light, Light Fixtures (id:51532)
Tags
| Property Summary |
|---|
Property Type
Single Family
Building Type
House
Storeys
2
Community Name
Rural Pickering
Title
Freehold
Land Size
36.13 x 92 FT
Parking Type
Attached Garage
| Building |
|---|
Bedrooms
Above Grade
5
Bathrooms
Total
5
Interior Features
Appliances Included
Dishwasher, Dryer, Refrigerator, Stove, Washer
Flooring
Hardwood
Basement Features
Separate entrance
Basement Type
N/A (Unfinished)
Building Features
Features
Conservation/green belt
Foundation Type
Concrete
Style
Detached
Building Amenities
Fireplace(s)
Heating & Cooling
Heating Type
Forced air
Utilities
Utility Type
Cable(Available),Sewer(Installed)
Utility Sewer
Sanitary sewer
Water
Municipal water
Exterior Features
Exterior Finish
Brick, Concrete
Parking
Parking Type
Attached Garage
Total Parking Spaces
4
| Level | Rooms | Dimensions |
|---|---|---|
| Second level | Primary Bedroom | 4.96 m x 3.96 m |
| Bedroom 2 | 3.96 m x 3.35 m | |
| Bedroom 3 | 4.51 m x 3.65 m | |
| Bedroom 4 | 3.16 m x 2.74 m | |
| Bedroom 5 | 3.96 m x 3.53 m | |
| Laundry room | 1.3 m x 1.8 m | |
| Main level | Family room | 4.27 m x 3.75 m |
| Living room | 3.53 m x 3.53 m | |
| Kitchen | 4.27 m x 3.78 m | |
| Eating area | 4.27 m x 3.63 m |
| Features | |||||
|---|---|---|---|---|---|
| Conservation/green belt | Attached Garage | Dishwasher | |||
| Dryer | Refrigerator | Stove | |||
| Washer | Separate entrance | Fireplace(s) | |||


























































